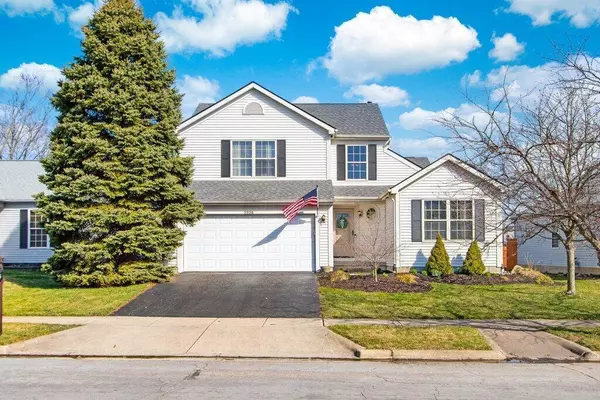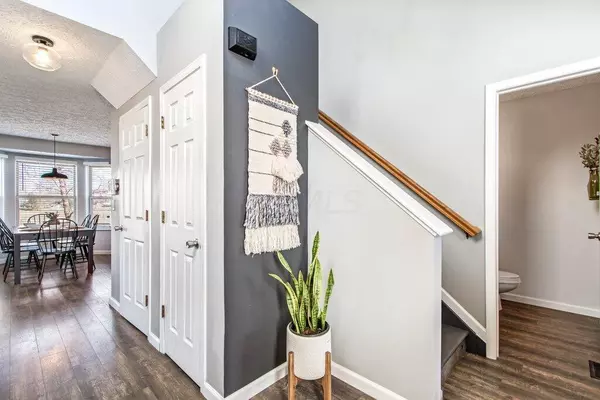For more information regarding the value of a property, please contact us for a free consultation.
5936 Epernay Way Galloway, OH 43119
Want to know what your home might be worth? Contact us for a FREE valuation!

Our team is ready to help you sell your home for the highest possible price ASAP
Key Details
Sold Price $328,700
Property Type Single Family Home
Sub Type Single Family Freestanding
Listing Status Sold
Purchase Type For Sale
Square Footage 1,852 sqft
Price per Sqft $177
Subdivision Clifton Chase
MLS Listing ID 223006429
Sold Date 04/04/23
Style 2 Story
Bedrooms 3
Full Baths 2
HOA Fees $14
HOA Y/N Yes
Originating Board Columbus and Central Ohio Regional MLS
Year Built 1998
Annual Tax Amount $3,312
Lot Size 6,098 Sqft
Lot Dimensions 0.14
Property Description
Beautifully updated 3 bed, 2.5 bath home in Clifton Chase! Unique Vaulted Entry welcomes you to this home that shows like a model. One of a kind staircase and Luxury Vinyl Plank flooring lead to the main living spaces. The kitchen has Quartz counters, a center island, dark cabinets and stainless steel appliances. The eat-in space off the kitchen is LARGE and flows into the oversized family room. A separate office/den is perfect for WFH! Upstairs: a large Owner's suite with en suite full bath and large walk in closet, 2 addition bedrooms and another full bath. Windows on the back of the home look out over the fantastic patio and tree lined yard with open green space behind. Updated lighting throughout. Too many fabulous features to list! Come see this one QUICK before it is gone!
Location
State OH
County Franklin
Community Clifton Chase
Area 0.14
Rooms
Basement Crawl, Full
Dining Room No
Interior
Interior Features Dishwasher, Electric Dryer Hookup, Electric Range, Gas Water Heater, Microwave, Refrigerator
Heating Forced Air
Cooling Central
Equipment Yes
Exterior
Exterior Feature Patio
Parking Features Attached Garage
Garage Spaces 2.0
Garage Description 2.0
Total Parking Spaces 2
Garage Yes
Building
Architectural Style 2 Story
Schools
High Schools Columbus Csd 2503 Fra Co.
Others
Tax ID 010-242798
Acceptable Financing Other, VA, FHA, Conventional
Listing Terms Other, VA, FHA, Conventional
Read Less
GET MORE INFORMATION




