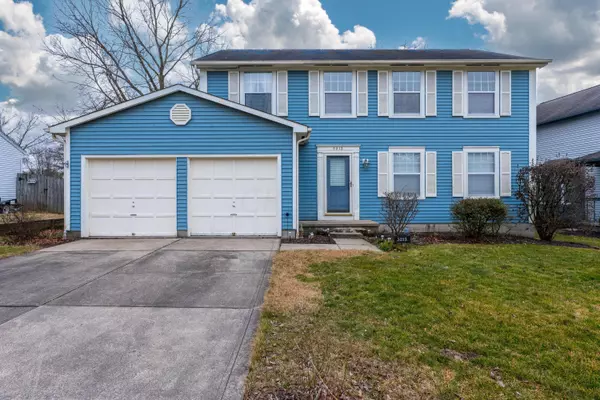For more information regarding the value of a property, please contact us for a free consultation.
5213 Wagon Wheel Lane Gahanna, OH 43230
Want to know what your home might be worth? Contact us for a FREE valuation!

Our team is ready to help you sell your home for the highest possible price ASAP
Key Details
Sold Price $355,000
Property Type Single Family Home
Sub Type Single Family Freestanding
Listing Status Sold
Purchase Type For Sale
Square Footage 2,016 sqft
Price per Sqft $176
Subdivision Blendon Woods
MLS Listing ID 223004230
Sold Date 03/24/23
Style 2 Story
Bedrooms 4
Full Baths 2
HOA Y/N No
Originating Board Columbus and Central Ohio Regional MLS
Year Built 1986
Annual Tax Amount $4,657
Lot Size 6,969 Sqft
Lot Dimensions 0.16
Property Description
Location... Location... Location....
Introducing a 4 bedroom, 2.5 bath home built in 1986 that is over 2000 square feet, situated on a treed lot in the desirable Blendon Woods area! The spacious interior is a blank canvas, allowing you to add your own touch of design to make it uniquely yours. New carpet and paint throughout. The 4th bedroom is the perfect extension of the primary suite, perfect for a bedroom, nursery, office, or retreat den.
The partially finished basement is ideal for entertaining, equipped with a wet bar, refrigerator, and built in cabinets. The natural light from the 4 hopper windows in the basement is a must see!
Gahanna address, Westerville schools, and close proximity to Easton, the new Intel project, New Albany, Hamilton Road, Metro Parks and more!
Location
State OH
County Franklin
Community Blendon Woods
Area 0.16
Rooms
Basement Partial
Dining Room No
Interior
Interior Features Dishwasher, Microwave, Refrigerator
Cooling Central
Fireplaces Type One, Log Woodburning
Equipment Yes
Fireplace Yes
Exterior
Garage Spaces 2.0
Garage Description 2.0
Total Parking Spaces 2
Building
Architectural Style 2 Story
Schools
High Schools Westerville Csd 2514 Fra Co.
Others
Tax ID 600-196564 - 00
Read Less



