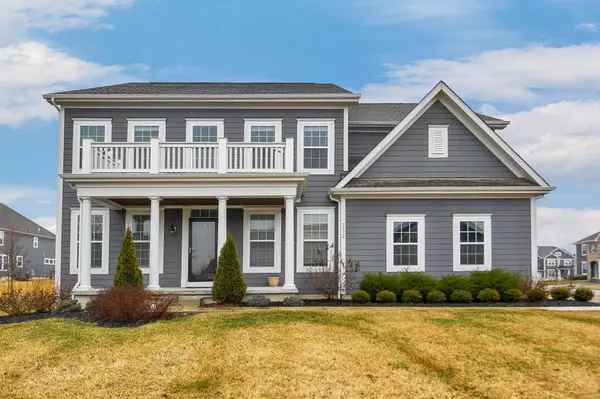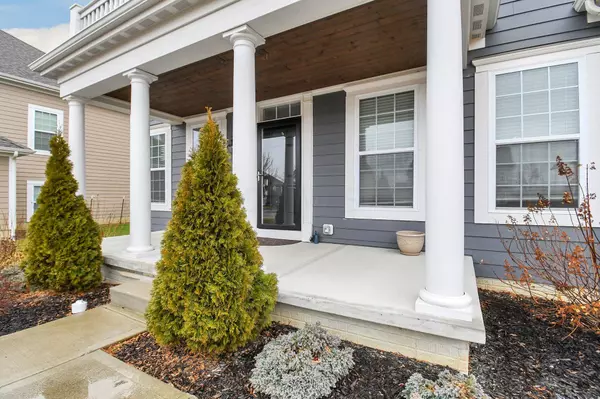For more information regarding the value of a property, please contact us for a free consultation.
7772 Foxhound Drive Powell, OH 43065
Want to know what your home might be worth? Contact us for a FREE valuation!

Our team is ready to help you sell your home for the highest possible price ASAP
Key Details
Sold Price $686,000
Property Type Single Family Home
Sub Type Single Family Freestanding
Listing Status Sold
Purchase Type For Sale
Square Footage 3,566 sqft
Price per Sqft $192
Subdivision Reserve At Scioto Glenn
MLS Listing ID 223004958
Sold Date 03/24/23
Style 2 Story
Bedrooms 5
Full Baths 4
HOA Fees $32
HOA Y/N Yes
Originating Board Columbus and Central Ohio Regional MLS
Year Built 2018
Annual Tax Amount $12,782
Lot Size 10,890 Sqft
Lot Dimensions 0.25
Property Description
Don't miss out on this stunning 5-bedroom, 4 1/2-bath home near Olentangy Liberty HS. From the moment you step inside the impressive two-story foyer, you'll be awestruck by the great room's towering wall of windows & cozy gas fireplace. Entertain in style in the adjacent dining area or retire to the den for some quiet time. The first-floor guest suite is perfect for visitors.
The chef's kitchen is a dream come true, featuring a large island, granite countertops, stainless steel appliances, an abundance of 42-inch cabinets & walk in pantry. Upstairs, you'll find the luxurious master retreat with a vaulted ceiling, as well as three additional bedrooms, a Jack and Jill bathroom, a second-floor laundry room, & third full bath.
Beautiful tile work & wood floors add to the home's elegance & ch
Location
State OH
County Delaware
Community Reserve At Scioto Glenn
Area 0.25
Direction Home Rd to Steitz Rd to Hunters Bend to Fox Hound Dr
Rooms
Basement Full
Dining Room Yes
Interior
Interior Features Dishwasher, Electric Dryer Hookup, Electric Range, Gas Range, Microwave
Heating Forced Air
Cooling Central
Fireplaces Type One, Gas Log
Equipment Yes
Fireplace Yes
Exterior
Parking Features Side Load
Garage Spaces 2.0
Garage Description 2.0
Total Parking Spaces 2
Building
Architectural Style 2 Story
Schools
High Schools Olentangy Lsd 2104 Del Co.
Others
Tax ID 319-230-29-001-000
Acceptable Financing Conventional
Listing Terms Conventional
Read Less



