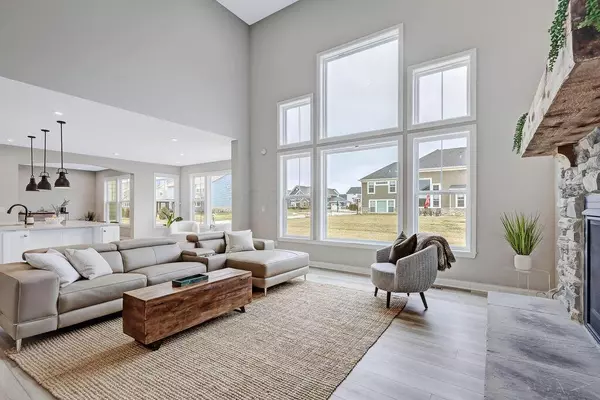For more information regarding the value of a property, please contact us for a free consultation.
7962 Marigold Drive Plain City, OH 43064
Want to know what your home might be worth? Contact us for a FREE valuation!

Our team is ready to help you sell your home for the highest possible price ASAP
Key Details
Sold Price $750,000
Property Type Single Family Home
Sub Type Single Family Freestanding
Listing Status Sold
Purchase Type For Sale
Square Footage 2,791 sqft
Price per Sqft $268
Subdivision Jerome Village
MLS Listing ID 223003211
Sold Date 03/13/23
Style 2 Story
Bedrooms 4
Full Baths 3
HOA Fees $30
HOA Y/N Yes
Originating Board Columbus and Central Ohio Regional MLS
Year Built 2022
Annual Tax Amount $3,300
Lot Size 0.290 Acres
Lot Dimensions 0.29
Property Description
Welcome to this stunning newly built home located in the highly sought after Jerome Village on a beautiful corner lot. You are greeted by a spacious study w/ French doors as you enter. The hallway leads to an expansive two story great rm w/ endless natural light & floor to ceiling stone fireplace. The kitchen boasts top end stainless steel appl w/ large quartz island perfect for entertaining & upgraded hardware. Connected to kitchen is a breakfast area & an open dining rm. Upstairs you will find four bedrms & three full baths. Master bedrm provides tray ceilings, Lrg walk-in closet & high end bathrm finishes. Along w/ an en-suite located upstairs. Basement provides full bath rough in. Three bay garage w/ addtl bump out for storage located w/in two bay side. Schedule a showing today!
Location
State OH
County Union
Community Jerome Village
Area 0.29
Direction I-270 to West US33/161 Right Post Rd Left Hyland Croy Road/Liggett Road Right Brock Road Left into Jerome Village.
Rooms
Basement Full
Dining Room Yes
Interior
Interior Features Dishwasher, Electric Dryer Hookup, Electric Water Heater, Garden/Soak Tub, Gas Range, Microwave, Refrigerator
Heating Forced Air
Cooling Central
Fireplaces Type One, Gas Log
Equipment Yes
Fireplace Yes
Exterior
Exterior Feature Patio
Garage Spaces 3.0
Garage Description 3.0
Total Parking Spaces 3
Building
Lot Description Pond, Water View
Architectural Style 2 Story
Schools
High Schools Dublin Csd 2513 Fra Co.
Others
Tax ID 17-0010021-0020
Acceptable Financing VA, FHA, Conventional, Assumable
Listing Terms VA, FHA, Conventional, Assumable
Read Less



