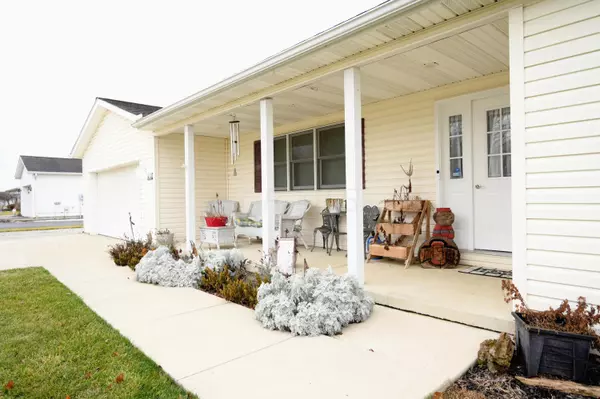For more information regarding the value of a property, please contact us for a free consultation.
2515 Pole Lane Road Marion, OH 43302
Want to know what your home might be worth? Contact us for a FREE valuation!

Our team is ready to help you sell your home for the highest possible price ASAP
Key Details
Sold Price $265,500
Property Type Single Family Home
Sub Type Single Family Freestanding
Listing Status Sold
Purchase Type For Sale
Square Footage 1,632 sqft
Price per Sqft $162
Subdivision Grandview Estates
MLS Listing ID 222044459
Sold Date 03/09/23
Style 1 Story
Bedrooms 3
Full Baths 2
HOA Y/N No
Originating Board Columbus and Central Ohio Regional MLS
Year Built 2004
Annual Tax Amount $2,204
Lot Size 0.580 Acres
Lot Dimensions 0.58
Property Description
Owner is waiting for your offer on this immaculate, move-in ready, 3 bdrm, 2 bath ranch with easy access to Rt 23, shopping, and dining. Seller meticulously updated the home - paint in every room, new carpet in bedrooms, new faucets in both bathrooms, new shower doors in the master bath, and new exterior lighting fixtures. Microwave, newer washer and dryer and newer black stainless steel refrigerator, stove, and dishwasher stay. The 2-car attached garage has a heated bonus room to be used as an office, workshop, or man cave. The large concrete driveway has an added lane for extra vehicles. The large back yard features a hot tub ready concrete patio, a garden box, and an extra tall shed with electric and plenty of overhead storage. With immediate possession, all you need to do is move in.
Location
State OH
County Marion
Community Grandview Estates
Area 0.58
Rooms
Basement Crawl
Dining Room Yes
Interior
Interior Features Dishwasher, Electric Dryer Hookup, Electric Range, Electric Water Heater, Microwave, Refrigerator
Heating Electric, Forced Air, Heat Pump
Cooling Central
Equipment Yes
Exterior
Exterior Feature Storage Shed
Parking Features Attached Garage
Garage Spaces 2.0
Garage Description 2.0
Total Parking Spaces 2
Garage Yes
Building
Architectural Style 1 Story
Schools
High Schools River Valley Lsd 5105 Mar Co.
Others
Tax ID 43-0100015.400
Acceptable Financing Conventional
Listing Terms Conventional
Read Less



