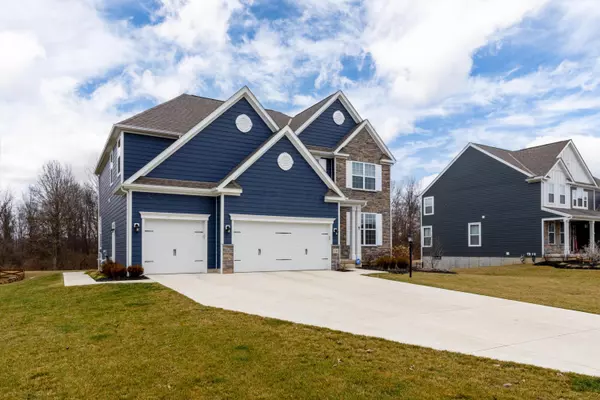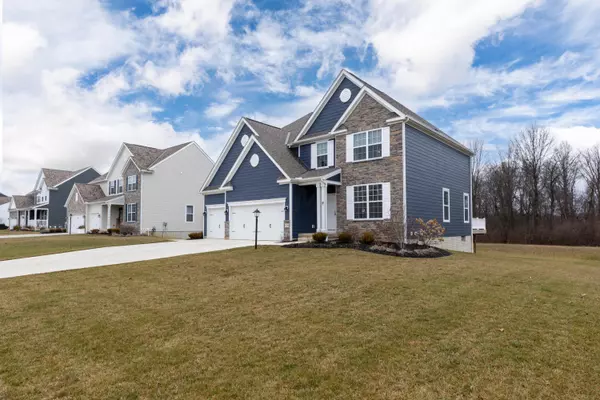For more information regarding the value of a property, please contact us for a free consultation.
6749 Hidden Creek Loop Galena, OH 43021
Want to know what your home might be worth? Contact us for a FREE valuation!

Our team is ready to help you sell your home for the highest possible price ASAP
Key Details
Sold Price $574,700
Property Type Single Family Home
Sub Type Single Family Freestanding
Listing Status Sold
Purchase Type For Sale
Square Footage 3,020 sqft
Price per Sqft $190
Subdivision Reserve At Hidden Creek
MLS Listing ID 223000613
Sold Date 03/02/23
Style 2 Story
Bedrooms 5
Full Baths 2
HOA Fees $68
HOA Y/N Yes
Originating Board Columbus and Central Ohio Regional MLS
Year Built 2020
Annual Tax Amount $9,332
Lot Size 0.360 Acres
Lot Dimensions 0.36
Property Description
IMPRESSIVE!! IMMACULATE 2.5 yr young home backing to walking trail & trees! You will fall in love as soon as you walk into this beautiful home! Inviting entry leads to office then the Kit. that features granite, Samsung Tuscan SS appls, lg island, LOADS of cabinets & looks over the Great Rm & the Sunroom (Din Rm) w/3 lg windows allowing for lots of natural light. Off the Kit is bdrm #5 or a perfect Playroom/2nd Office. 2nd floor features loft area plus Primary Bdrm w/private bath featuring extended shower, pvt toilet, WIC plus 2nd closet. Convenient 2nd fl laundry! HUGE fin LL offers TONS of liv space, built-in surround sound speakers & storage! New battery back-up sump pump. New Timber Tech 16x20 deck overlooks pretty yard & trees. Elementary school in neighborhood! Smart Home. Sharp! ca2
Location
State OH
County Delaware
Community Reserve At Hidden Creek
Area 0.36
Direction 3 B's and K to Falling Meadows, left onto Killdeer then right onto Hidden Creek Loop
Rooms
Basement Full
Dining Room Yes
Interior
Interior Features Dishwasher, Electric Range, Electric Water Heater, Microwave, Refrigerator, Security System
Heating Forced Air
Cooling Central
Equipment Yes
Exterior
Exterior Feature Deck
Parking Features Attached Garage, Opener
Garage Spaces 3.0
Garage Description 3.0
Total Parking Spaces 3
Garage Yes
Building
Lot Description Cul-de-Sac
Architectural Style 2 Story
Schools
High Schools Olentangy Lsd 2104 Del Co.
Others
Tax ID 417-320-02-044-000
Acceptable Financing Conventional
Listing Terms Conventional
Read Less



