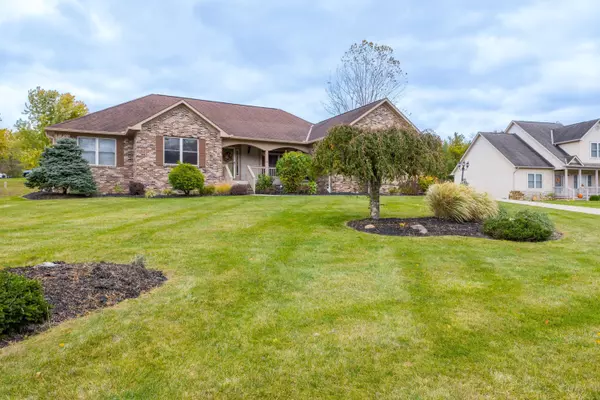For more information regarding the value of a property, please contact us for a free consultation.
6219 Crystal Valley Drive Galena, OH 43021
Want to know what your home might be worth? Contact us for a FREE valuation!

Our team is ready to help you sell your home for the highest possible price ASAP
Key Details
Sold Price $470,000
Property Type Single Family Home
Sub Type Single Family Freestanding
Listing Status Sold
Purchase Type For Sale
Square Footage 2,462 sqft
Price per Sqft $190
Subdivision Crystal Valley
MLS Listing ID 222039214
Sold Date 02/17/23
Style 1 Story
Bedrooms 3
Full Baths 3
HOA Y/N No
Originating Board Columbus and Central Ohio Regional MLS
Year Built 2002
Annual Tax Amount $8,844
Lot Size 0.470 Acres
Lot Dimensions 0.47
Property Description
We are back after replacing the roof & various other improvements and staging. Come see & be WOWED by this 1 Owner home w/a walk-out basement on almost a half acre lot! Wood floors greet you at the front door & run through most of the main level. A formal dining area leads to the large great room w/double-sided fireplace to the chef's kitchen w/granite counter, breakfast island & eating area that leads to the deck. Off the kitchen is the 1st floor laundry room. 3 spacious bedrooms, including the Owner's suite w/private bath & huge walk-in closet, a second full bath, & a screened porch round out the main level. The lower level is finished offering additional living spaces w/a 2nd fireplace & another full bath & walks out to the patio w/ concrete table/seating (remains). A 3 car garage too!!
Location
State OH
County Delaware
Community Crystal Valley
Area 0.47
Rooms
Basement Cellar, Crawl, Walkout
Dining Room Yes
Interior
Interior Features Dishwasher, Electric Range, Microwave, Refrigerator, Security System
Heating Forced Air
Cooling Central
Fireplaces Type Two, Gas Log
Equipment Yes
Fireplace Yes
Exterior
Exterior Feature Deck, Patio
Parking Features Attached Garage, Opener, Side Load
Garage Spaces 3.0
Garage Description 3.0
Total Parking Spaces 3
Garage Yes
Building
Lot Description Cul-de-Sac
Architectural Style 1 Story
Schools
High Schools Olentangy Lsd 2104 Del Co.
Others
Tax ID 318-140-03-009-000
Acceptable Financing VA, FHA, Conventional
Listing Terms VA, FHA, Conventional
Read Less



