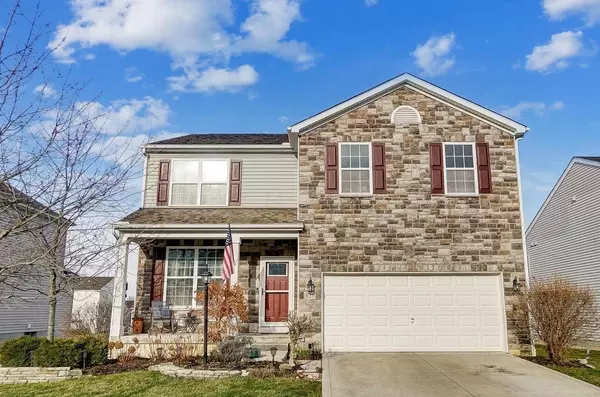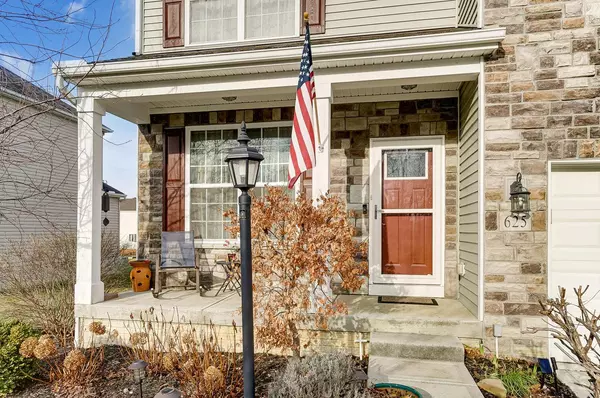For more information regarding the value of a property, please contact us for a free consultation.
625 Saffron Drive Sunbury, OH 43074
Want to know what your home might be worth? Contact us for a FREE valuation!

Our team is ready to help you sell your home for the highest possible price ASAP
Key Details
Sold Price $402,000
Property Type Single Family Home
Sub Type Single Family Freestanding
Listing Status Sold
Purchase Type For Sale
Square Footage 2,128 sqft
Price per Sqft $188
Subdivision Sunbury Meadows
MLS Listing ID 223000811
Sold Date 02/16/23
Style 2 Story
Bedrooms 3
Full Baths 2
HOA Fees $49
HOA Y/N Yes
Originating Board Columbus and Central Ohio Regional MLS
Year Built 2013
Annual Tax Amount $4,834
Lot Size 7,405 Sqft
Lot Dimensions 0.17
Property Description
An amazing opportunity in desirable Sunbury Meadows, convenient to schools, the town square and area shopping! This 3 bedroom, 2.5 bath two story home has various builder upgrades as well as homeowner updates. The 1st floor boasts 9ft ceilings throughout, quartz countertops/backsplash in the kitchen, all new flooring & a shiplap living room wall. Upstairs are three ample-sized bedrooms along with a loft, perfect for office/flex space or for enclosing as a fourth bedroom. Upstairs Laundry! The unfinished basement has taller ceilings and would be great for finishing as a rec or workout room. The deck & paver patio combo out back are perfect for relaxing outside, grilling, entertaining & gardening. Enjoy all the community has to offer with the pool, park, trails, etc. This one won't last!
Location
State OH
County Delaware
Community Sunbury Meadows
Area 0.17
Direction From State Route 3, turn west onto Sunbury Meadows and take 2nd left at Saffron Drive. Home is on the right hand side.
Rooms
Basement Partial
Dining Room No
Interior
Interior Features Dishwasher, Gas Range, Microwave, Refrigerator
Heating Forced Air
Cooling Central
Equipment Yes
Exterior
Exterior Feature Deck, Patio
Parking Features Attached Garage
Garage Spaces 2.0
Garage Description 2.0
Total Parking Spaces 2
Garage Yes
Building
Architectural Style 2 Story
Schools
High Schools Big Walnut Lsd 2101 Del Co.
Others
Tax ID 417-412-11-017-000
Acceptable Financing VA, FHA, Conventional
Listing Terms VA, FHA, Conventional
Read Less



