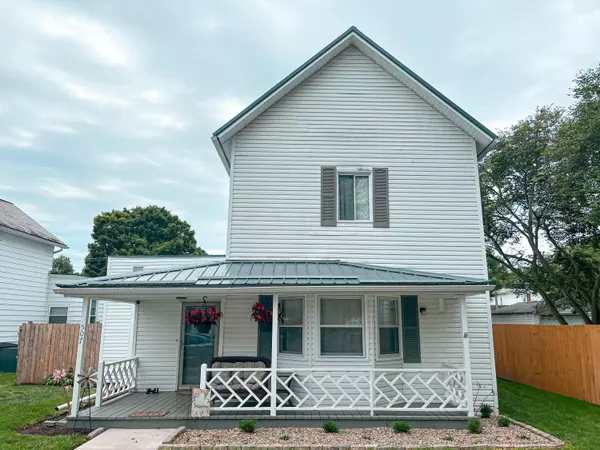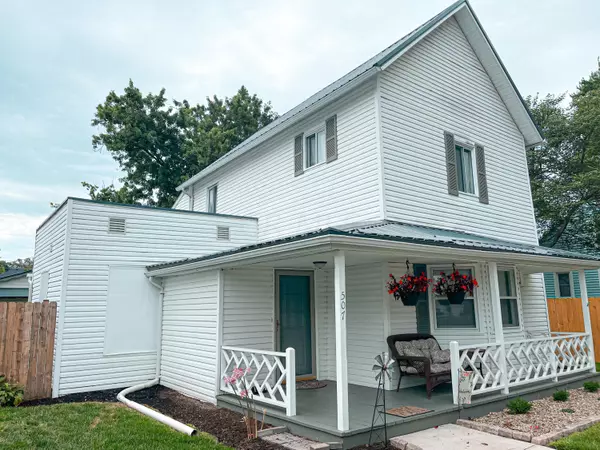For more information regarding the value of a property, please contact us for a free consultation.
507 North Street Prospect, OH 43342
Want to know what your home might be worth? Contact us for a FREE valuation!

Our team is ready to help you sell your home for the highest possible price ASAP
Key Details
Sold Price $167,500
Property Type Single Family Home
Sub Type Single Family Freestanding
Listing Status Sold
Purchase Type For Sale
Square Footage 1,698 sqft
Price per Sqft $98
MLS Listing ID 222029905
Sold Date 02/13/23
Style 2 Story
Bedrooms 2
Full Baths 1
HOA Y/N No
Originating Board Columbus and Central Ohio Regional MLS
Year Built 1880
Annual Tax Amount $1,395
Lot Size 9,147 Sqft
Lot Dimensions 0.21
Property Description
Showings continue for backup offers! No flood ins required. This charming home welcomes you with a quaint foyer w/ closet & large living room with bay window. The first floor features a large eat-in kitchen, formal dining room and full bath with a large jetted soaking tub & laundry hookups. The living room could easily be modified to create an additional first floor bedroom. Utility room access from the 1st floor. The 2nd floor hosts 2 bedrooms with closets & a powder room with sink & water access for full conversion possibility. Additional floored storage space found on the 2nd floor. The detached garage holds 4 full size vehicles, has electric, concrete & endless creative possibilities with so much space available. Fenced in backyard & concrete patio perfect for entertaining
Location
State OH
County Marion
Area 0.21
Direction From E Water Street go North on 5th Street to right on North Street
Rooms
Dining Room Yes
Interior
Interior Features Whirlpool/Tub, Dishwasher, Electric Water Heater, Gas Range, Refrigerator
Heating Forced Air
Cooling Central
Equipment No
Exterior
Exterior Feature Fenced Yard, Patio
Parking Features Detached Garage, Opener, 2 Off Street
Garage Spaces 4.0
Garage Description 4.0
Total Parking Spaces 4
Garage Yes
Building
Architectural Style 2 Story
Schools
High Schools Elgin Lsd 5101 Mar Co.
Others
Tax ID 27-0020017.900
Acceptable Financing VA, USDA, FHA, Conventional
Listing Terms VA, USDA, FHA, Conventional
Read Less



