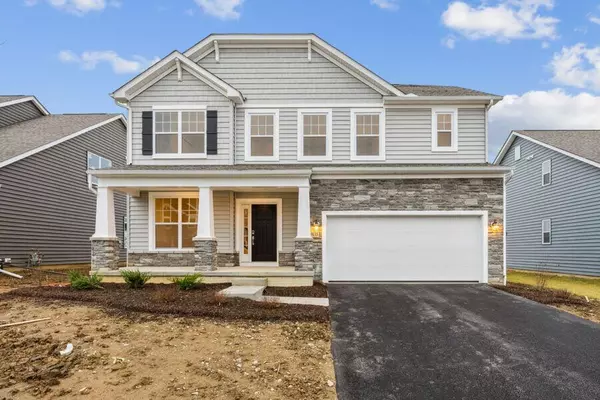For more information regarding the value of a property, please contact us for a free consultation.
9135 Pennington Way Blacklick, OH 43004
Want to know what your home might be worth? Contact us for a FREE valuation!

Our team is ready to help you sell your home for the highest possible price ASAP
Key Details
Sold Price $499,900
Property Type Single Family Home
Sub Type Single Family Freestanding
Listing Status Sold
Purchase Type For Sale
Square Footage 2,319 sqft
Price per Sqft $215
Subdivision Farms At Jefferson
MLS Listing ID 222044957
Sold Date 02/03/23
Style 2 Story
Bedrooms 4
Full Baths 2
HOA Fees $58
HOA Y/N Yes
Originating Board Columbus and Central Ohio Regional MLS
Year Built 2022
Lot Size 7,405 Sqft
Lot Dimensions 0.17
Property Description
This ready now new home features 4 bedrooms, 2.5 bathrooms, and a 2-car garage. As you step into the foyer from the covered front porch, you are greeted by a large flex space–perfect for a dining area or children's play area. You will pass the powder bath and garage entry on the way to the open-concept first floor. The family room, kitchen, and breakfast are flowing together makes hosting a breeze. As you ascend upstairs, you step into an open hall leading to 3 secondary bedrooms, the hall bath, a laundry room, and the owner's bedroom. There is an additional linen closet off of the hallway. The owner's bedroom offers a vaulted ceiling, an en-suite bathroom, and a large walk-in closet. The full basement completes this spectacular home!
Location
State OH
County Franklin
Community Farms At Jefferson
Area 0.17
Direction Take I-270 to Morse Road and exit heading east. Drive east on Morse Road for approximately 7 miles and turn right, heading south on Babbitt Road. Take Babbitt Road to Clark State Road and Turn left heading east. Turn right on Chatwood Loop into the community.
Rooms
Basement Full
Dining Room No
Interior
Interior Features Dishwasher, Gas Range, Microwave, Refrigerator
Heating Forced Air
Cooling Central
Equipment Yes
Exterior
Parking Features Attached Garage
Garage Spaces 2.0
Garage Description 2.0
Total Parking Spaces 2
Garage Yes
Building
Lot Description Pond
Architectural Style 2 Story
Schools
High Schools Gahanna Jefferson Csd 2506 Fra Co.
Others
Tax ID 170-004851-00
Acceptable Financing VA, FHA, Conventional
Listing Terms VA, FHA, Conventional
Read Less



