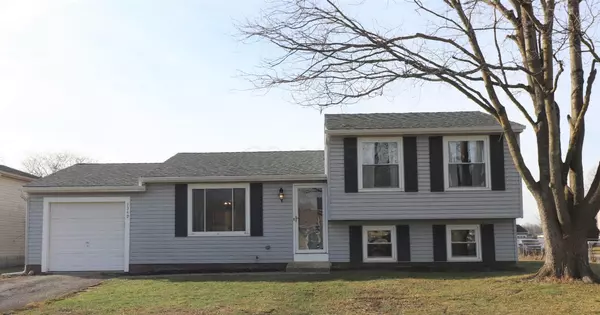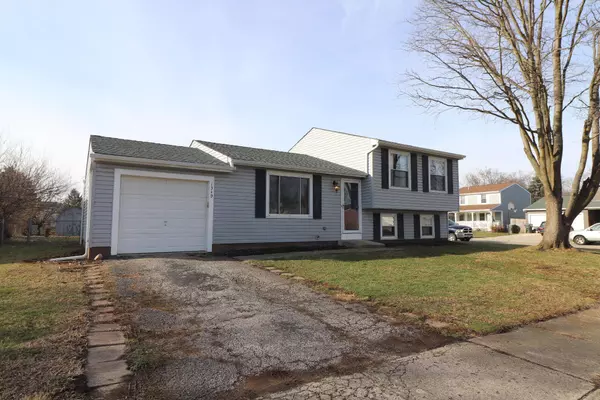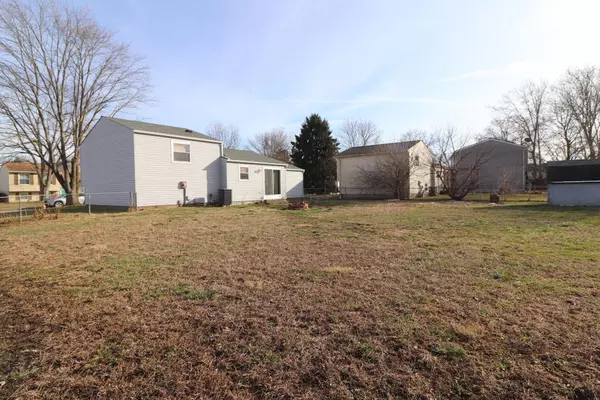For more information regarding the value of a property, please contact us for a free consultation.
1349 Gilead Court Galloway, OH 43119
Want to know what your home might be worth? Contact us for a FREE valuation!

Our team is ready to help you sell your home for the highest possible price ASAP
Key Details
Sold Price $250,000
Property Type Single Family Home
Sub Type Single Family Freestanding
Listing Status Sold
Purchase Type For Sale
Square Footage 1,366 sqft
Price per Sqft $183
Subdivision Laurel Greene
MLS Listing ID 223001183
Sold Date 02/10/23
Style Split - 4 Level
Bedrooms 3
Full Baths 1
HOA Y/N No
Originating Board Columbus and Central Ohio Regional MLS
Year Built 1979
Annual Tax Amount $2,101
Lot Size 10,454 Sqft
Lot Dimensions 0.24
Property Description
Don't miss this one w/all the updates including remodeled kitchen, new appliances, all new flooring throughout, new bathroom, trim, doors, hardware, gutters & more! Foyer w/living room that opens to dining room & kitchen. New patio doors to the fenced backyard. One level up are 3 bedrooms w/neutral decor & full bathroom that was just updated in 2023! One level below main floor is a generous family room offering flexible space for a 4th bedroom or game room. A separate & enclosed office has rough-in for a half bathroom. Next to that is the laundry room. The final level down is an unfinished basement perfect for storage & hobby/work space. There really is room for everyone here! Cul de sac. Home is close to Galloway Sports Complex/trails & Battelle Darby Metro Park.
Location
State OH
County Franklin
Community Laurel Greene
Area 0.24
Direction From Galloway Rd, turn onto Crossbrook Blvd. TR onto Parkglen. TR onto Silvertree. TR onto Gilead Ct.
Rooms
Basement Full
Dining Room Yes
Interior
Interior Features Dishwasher, Electric Range, Microwave, Refrigerator
Heating Electric, Heat Pump
Cooling Central
Equipment Yes
Exterior
Exterior Feature Fenced Yard, Patio, Storage Shed
Parking Features Attached Garage, Opener
Garage Spaces 1.0
Garage Description 1.0
Total Parking Spaces 1
Garage Yes
Building
Lot Description Cul-de-Sac
Architectural Style Split - 4 Level
Schools
High Schools South Western Csd 2511 Fra Co.
Others
Tax ID 570-174274
Acceptable Financing VA, FHA, Conventional
Listing Terms VA, FHA, Conventional
Read Less
GET MORE INFORMATION




