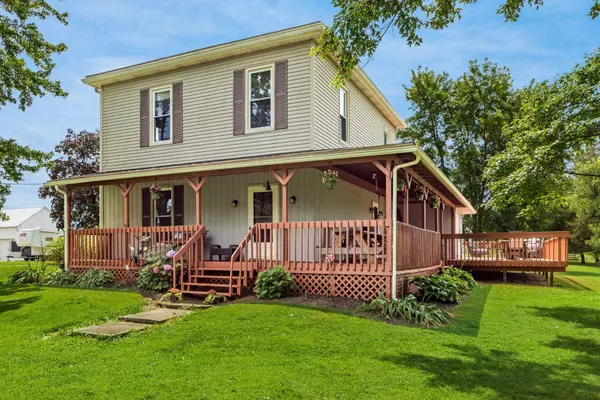For more information regarding the value of a property, please contact us for a free consultation.
7667 Slocum Road Ostrander, OH 43061
Want to know what your home might be worth? Contact us for a FREE valuation!

Our team is ready to help you sell your home for the highest possible price ASAP
Key Details
Sold Price $375,000
Property Type Single Family Home
Sub Type Single Family Freestanding
Listing Status Sold
Purchase Type For Sale
Square Footage 1,930 sqft
Price per Sqft $194
MLS Listing ID 222029550
Sold Date 01/20/23
Style 2 Story
Bedrooms 3
Full Baths 2
HOA Y/N No
Originating Board Columbus and Central Ohio Regional MLS
Year Built 1880
Annual Tax Amount $3,157
Lot Size 6.000 Acres
Lot Dimensions 6.0
Property Description
Built in 1880 this 2 story home offers 10' ceilings, 3 bedrooms, 2 bathrooms, 1st floor laundry, mud room and a walk up basement. The large eat-it kitchen/dining room has an been updated with cabinets, counter tops and appliances. Beautiful woodwork throughout the home. Original hard wood floors are under the carpet. New furnace/heat pump in March, 2015. New roof gutters with leaf guards in August, 2015. The home sits on 6 acres and includes 4 garage bays, a barn with 3 horse stalls, pasture (not fenced), loft storage, wat.er and electric. Enjoy the quiet country life sitting on your wrap-around porch!
Location
State OH
County Delaware
Area 6.0
Direction SR 36 to Burnt Pond to Slocum
Rooms
Basement Partial, Walkup
Dining Room Yes
Interior
Interior Features Dishwasher, Electric Range, Microwave, Refrigerator, Water Filtration System
Heating Forced Air, Heat Pump, Propane
Cooling Central
Equipment Yes
Exterior
Exterior Feature Deck, Waste Tr/Sys, Well
Parking Features Detached Garage, Heated, Opener, Farm Bldg
Garage Spaces 4.0
Garage Description 4.0
Total Parking Spaces 4
Garage Yes
Building
Architectural Style 2 Story
Schools
High Schools Buckeye Valley Lsd 2102 Del Co.
Others
Tax ID 200-400-02-013-000
Acceptable Financing VA, FHA, Conventional
Listing Terms VA, FHA, Conventional
Read Less



