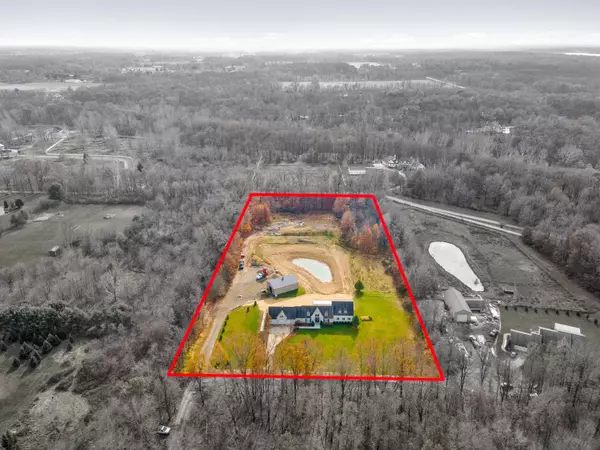For more information regarding the value of a property, please contact us for a free consultation.
10354 Gorsuch Road Galena, OH 43021
Want to know what your home might be worth? Contact us for a FREE valuation!

Our team is ready to help you sell your home for the highest possible price ASAP
Key Details
Sold Price $825,000
Property Type Single Family Home
Sub Type Single Family Freestanding
Listing Status Sold
Purchase Type For Sale
Square Footage 2,833 sqft
Price per Sqft $291
Subdivision Shady Lane Farm / Acreage / Rural
MLS Listing ID 222042080
Sold Date 01/04/23
Style 2 Story
Bedrooms 4
Full Baths 3
HOA Y/N No
Originating Board Columbus and Central Ohio Regional MLS
Year Built 2011
Annual Tax Amount $7,518
Lot Size 5.490 Acres
Lot Dimensions 5.49
Property Description
Superior Quality Of Construction Evident Throughout This Stunning Home On A Serene Pastoral 5.49 Acres W/ New 1 Acre Pond. Builder's Own Home. Open Floor Plan, Breathtaking Décor & Finishings. Chef's Dream Kitchen W/ Professional Appliances, Custom Cabinetry, Massive Custom Bar/Island Spilling To Dining Room & Great Room As Well As Outdoor Entertaining Space. Every Finish In This Home Is Specifically Designed, Meticulously & Painstakingly Constructed On-Site. Beautifully Crafted Fireplace Is Focal Point In Great Room, 1st Floor Primary Suite, Designated Office Or Extra Bedroom, Large Dedicated Mud Room/Laundry Room Entry Off Of Garage. Large Ancillary Bedrooms W/ Jack & Jill Bath. Fully Excavated Basement W/ Egress. 5-PLus Car-Garage W/ Detached 30X40 Farm Building W/ Electric & Water.
Location
State OH
County Delaware
Community Shady Lane Farm / Acreage / Rural
Area 5.49
Direction Sunbury Road To Harlem Road To 605 To Gorsuch (5th Driveway East Of Redbank. Fire Hydrant At Road)
Rooms
Basement Egress Window(s), Full
Dining Room Yes
Interior
Interior Features Dishwasher, Electric Dryer Hookup, Electric Water Heater, Garden/Soak Tub, Gas Range, Humidifier, Microwave, Refrigerator
Heating Forced Air, Propane
Cooling Central
Fireplaces Type One, Gas Log
Equipment Yes
Fireplace Yes
Exterior
Exterior Feature Additional Building, Patio, Waste Tr/Sys
Parking Features Attached Garage, Detached Garage, Opener, Shared Driveway, Farm Bldg
Garage Spaces 5.0
Garage Description 5.0
Total Parking Spaces 5
Garage Yes
Building
Lot Description Pond, Water View, Wooded
Architectural Style 2 Story
Schools
High Schools Big Walnut Lsd 2101 Del Co.
Others
Tax ID 316-320-03-042-003
Acceptable Financing Conventional
Listing Terms Conventional
Read Less



