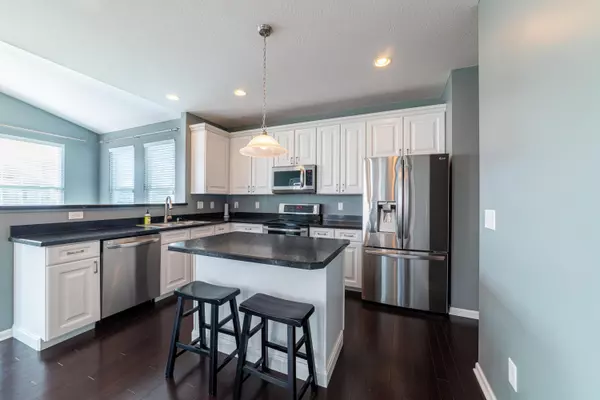For more information regarding the value of a property, please contact us for a free consultation.
275 Long Trail Ostrander, OH 43061
Want to know what your home might be worth? Contact us for a FREE valuation!

Our team is ready to help you sell your home for the highest possible price ASAP
Key Details
Sold Price $445,000
Property Type Single Family Home
Sub Type Single Family Freestanding
Listing Status Sold
Purchase Type For Sale
Square Footage 2,428 sqft
Price per Sqft $183
MLS Listing ID 222020405
Sold Date 01/04/23
Style 2 Story
Bedrooms 4
Full Baths 2
HOA Fees $24
HOA Y/N Yes
Originating Board Columbus and Central Ohio Regional MLS
Year Built 2013
Annual Tax Amount $4,407
Lot Size 0.580 Acres
Lot Dimensions 0.58
Property Description
Why wait for a new build when you can have it NOW! Most newer subdivisions won't/don't offer oversized lots but The Meadows of Mill Creek does! This home has been meticulously maintained and offers an incredible amount of space inside and out. It's open concept allows you and guests to enjoy entertaining at its best. The cozy morning room offers that special place to enjoy a cup of coffee or watch the kids play in the over half acre yard... Never carry laundry up the stairs again; the 2nd floor utility room offers a utility sink and is conveniently located next to the bedrooms. The full poured wall basement is just waiting to be finished and offers a rough-in bath. Located for a quick commute to Marysville, Delaware, Dublin, Scioto River and so much more! Immediate Possession
Location
State OH
County Delaware
Area 0.58
Direction Take SR 36 West out of Delaware, turn left onto White Barn Prkwy, Right onto Long Trail. Home is down on the right.
Rooms
Basement Full
Dining Room Yes
Interior
Interior Features Dishwasher, Electric Dryer Hookup, Electric Range, Electric Water Heater, Microwave, Refrigerator
Heating Forced Air
Cooling Central
Equipment Yes
Exterior
Parking Features Attached Garage, Opener
Garage Spaces 3.0
Garage Description 3.0
Total Parking Spaces 3
Garage Yes
Building
Architectural Style 2 Story
Schools
High Schools Buckeye Valley Lsd 2102 Del Co.
Others
Tax ID 400-100-03-018-000
Read Less



