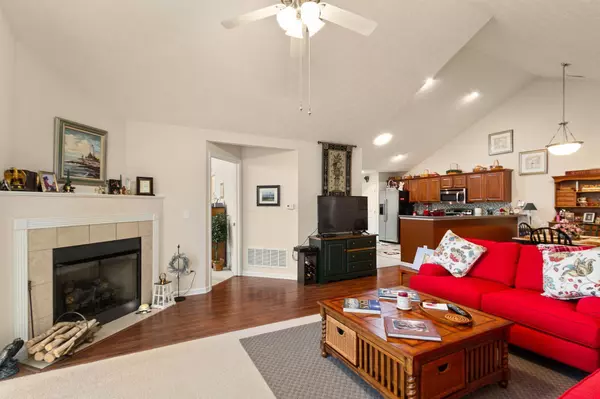For more information regarding the value of a property, please contact us for a free consultation.
535 Ruttington Lane Westerville, OH 43082
Want to know what your home might be worth? Contact us for a FREE valuation!

Our team is ready to help you sell your home for the highest possible price ASAP
Key Details
Sold Price $382,500
Property Type Condo
Sub Type Condo Shared Wall
Listing Status Sold
Purchase Type For Sale
Square Footage 1,718 sqft
Price per Sqft $222
Subdivision The Villas At Canterbury Woods
MLS Listing ID 222030403
Sold Date 10/21/22
Style 1 Story
Bedrooms 2
Full Baths 2
HOA Fees $310
HOA Y/N Yes
Originating Board Columbus and Central Ohio Regional MLS
Year Built 2008
Annual Tax Amount $5,807
Lot Size 0.680 Acres
Lot Dimensions 0.68
Property Description
Enjoy the carefree lifestyle at The Villas at Canterbury Woods ranch style condo community in Westerville designed in an European country exterior four unit building. Open floor plan living area with vaulted ceilings ideally suited for entertaining. Split floor plan offers two master suites with walk in closets. Fully finished veranda with loads of windows, vaulted ceiling and double glass doors. Laundry room has utility sink and cabinetry. 5' x 7' Storage-N-More bonus room could be used as a craft/sewing room or walk in pantry. Finished oversized 2 car attached garage with pull down stairs to attic. This community offers social, recreational and fitness activities, clubhouse, and pool.
Location
State OH
County Delaware
Community The Villas At Canterbury Woods
Area 0.68
Direction 71 N to right to Polaris Parkway to
Rooms
Dining Room Yes
Interior
Interior Features Dishwasher, Electric Dryer Hookup, Electric Range, Gas Water Heater, Microwave, Refrigerator
Heating Forced Air
Cooling Central
Fireplaces Type One, Gas Log
Equipment No
Fireplace Yes
Exterior
Exterior Feature End Unit, Patio
Parking Features Attached Garage, Opener, On Street
Garage Spaces 2.0
Garage Description 2.0
Pool Inground Pool
Total Parking Spaces 2
Garage Yes
Building
Lot Description Pond, Water View
Architectural Style 1 Story
Schools
High Schools Westerville Csd 2514 Fra Co.
Others
Tax ID 317-341-06-001-519
Acceptable Financing Conventional
Listing Terms Conventional
Read Less



