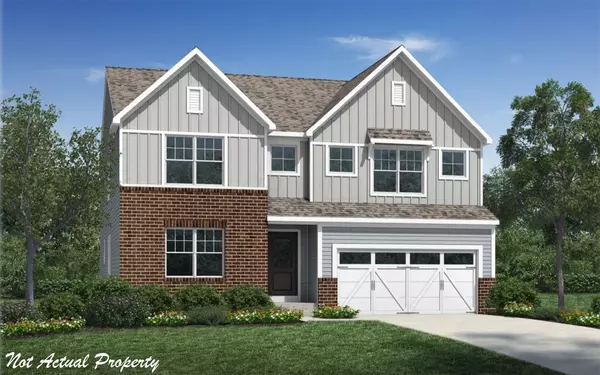For more information regarding the value of a property, please contact us for a free consultation.
7449 Grafton Lane Galena, OH 43021
Want to know what your home might be worth? Contact us for a FREE valuation!

Our team is ready to help you sell your home for the highest possible price ASAP
Key Details
Sold Price $553,900
Property Type Single Family Home
Sub Type Single Family Freestanding
Listing Status Sold
Purchase Type For Sale
Square Footage 3,136 sqft
Price per Sqft $176
Subdivision Cheshire Woods
MLS Listing ID 222028591
Sold Date 10/11/22
Style 2 Story
Bedrooms 4
Full Baths 2
HOA Y/N Yes
Originating Board Columbus and Central Ohio Regional MLS
Year Built 2021
Annual Tax Amount $1,257
Lot Size 0.280 Acres
Lot Dimensions 0.28
Property Description
Stunning new Newport plan in beautiful Cheshire Woods. Never be short on space in the large open concept plan with 4 beds plus a loft, full basement and huge 3 car garage! Oversized great room is open to the kitchen, making entertaining a dream. The kitchen features granite counters, tile backsplash, 8ft island with pendant lighting, Revwood flooring and a gourmet stainless steel chimney range hood. French doors at den for privacy create an ideal space for an in-home office or additional TV room. Bedroom one is spacious and features an en suite bathroom with double bowl vanity and huge walk in closet, making it the perfect place to unwind. Exterior upgrades such as modern farmhouse front elevation, stone accents and concrete patio give this home extra curb appeal.
Location
State OH
County Delaware
Community Cheshire Woods
Area 0.28
Direction I-270 take I-71 North to Polaris Parkway. Take Polaris Parkway East to Africa Rd., Take Africa Rd North to Cheshire Rd.
Rooms
Basement Full
Dining Room Yes
Interior
Interior Features Dishwasher, Electric Range, Electric Water Heater, Microwave
Heating Forced Air
Cooling Central
Equipment Yes
Exterior
Exterior Feature Patio
Parking Features Attached Garage
Garage Spaces 3.0
Garage Description 3.0
Total Parking Spaces 3
Garage Yes
Building
Architectural Style 2 Story
Schools
High Schools Big Walnut Lsd 2101 Del Co.
Others
Tax ID 417-320-20-013-000
Acceptable Financing VA, FHA, Conventional
Listing Terms VA, FHA, Conventional
Read Less

