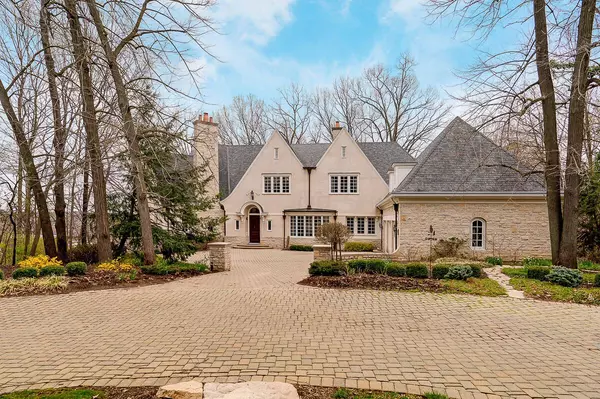For more information regarding the value of a property, please contact us for a free consultation.
2030 Aladdin Woods Court Columbus, OH 43212
Want to know what your home might be worth? Contact us for a FREE valuation!

Our team is ready to help you sell your home for the highest possible price ASAP
Key Details
Sold Price $1,400,000
Property Type Single Family Home
Sub Type Single Family Freestanding
Listing Status Sold
Purchase Type For Sale
Square Footage 4,997 sqft
Price per Sqft $280
Subdivision Marble Cliff
MLS Listing ID 221009718
Sold Date 07/02/21
Style 2 Story
Bedrooms 4
Full Baths 3
HOA Y/N No
Originating Board Columbus and Central Ohio Regional MLS
Year Built 1993
Annual Tax Amount $25,120
Lot Size 1.250 Acres
Lot Dimensions 1.25
Property Description
Exquisite setting in Marble Cliff on 1 & 1/4 acres-this stunning Ralph Fallon custom home built in '93 features over 5,000 SF of finished space on 3 levels appointed w/fabulous architecturally detailing for gracious living in this tremendously unique location. Important features include a lovely 1st floor master suite overlooking the ravine, mahogany paneled office/library w/fireplace, 2 story living room w/fireplace, grand size dining room & a wonderful, well equipped kitchen & beamed family room w/fireplace. Every detail is exceptionally conceived for luxury living & grand entertaining w/consideration for enjoying the outdoors taking in beautiful sunsets & nature. A full list of features/amenities upon request. Sellers must retain possession through August. See A2A remarks.
Location
State OH
County Franklin
Community Marble Cliff
Area 1.25
Direction From Downtown, N. on Olentangy River Rd., W. on W. 3rd Ave., S. on Arlington Ave., right on Aladdin Woods Ct.
Rooms
Basement Full, Walkout
Dining Room Yes
Interior
Interior Features Dishwasher, Electric Dryer Hookup, Garden/Soak Tub, Gas Range, Gas Water Heater, Humidifier, Refrigerator, Security System
Heating Forced Air
Cooling Central
Fireplaces Type Three, Gas Log, Log Woodburning
Equipment Yes
Fireplace Yes
Exterior
Exterior Feature Deck, Patio, Screen Porch
Parking Features Attached Garage, Heated, Opener
Garage Spaces 3.0
Garage Description 3.0
Total Parking Spaces 3
Garage Yes
Building
Lot Description Cul-de-Sac, Ravine Lot, Wooded
Architectural Style 2 Story
Schools
High Schools Grandview Heights Csd 2504 Fra Co.
Others
Tax ID 143-000422
Read Less



