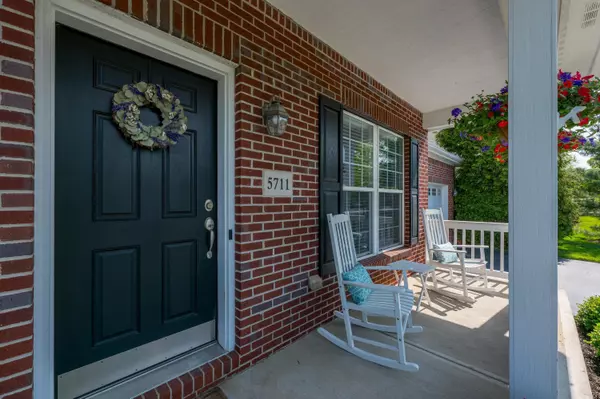For more information regarding the value of a property, please contact us for a free consultation.
5711 Dorshire Drive Galena, OH 43021
Want to know what your home might be worth? Contact us for a FREE valuation!

Our team is ready to help you sell your home for the highest possible price ASAP
Key Details
Sold Price $580,000
Property Type Single Family Home
Sub Type Single Family Freestanding
Listing Status Sold
Purchase Type For Sale
Square Footage 2,776 sqft
Price per Sqft $208
Subdivision Grand Oak
MLS Listing ID 222016950
Sold Date 06/17/22
Style 2 Story
Bedrooms 4
Full Baths 3
HOA Fees $32
HOA Y/N Yes
Originating Board Columbus and Central Ohio Regional MLS
Year Built 2004
Annual Tax Amount $10,059
Lot Size 0.260 Acres
Lot Dimensions 0.26
Property Description
Gorgeous 4 bdrm, 3.5 ba home boasts over 3400 sq ft finished living space & is ready for you to move in! Updated kitchen awaits your culinary skills w/ granite countertops, subway tile backsplash & stainless appliances. Completely remodeled master en-suite welcomes you home after a long day w/ spa-like walk-in shower, dual vanities & new flooring. 2nd story also includes 3 addt'l generous size bdrms & completely remodeled 2nd floor main bath w/ dual vanities, shiplap, tile surround and new flooring. 2nd floor bonus rm adds flex space for additional hang-out space or 2nd office. Full finished basement includes lg fam rm, bar, 3rd FULL BA, fitness room & even a workshop! The backyard and paver patio beckons you to relaxation, summer fun & BBQs! BRAND NEW:Roof '19, 2-H2O tanks '20, HVAC '21
Location
State OH
County Delaware
Community Grand Oak
Area 0.26
Rooms
Basement Full
Dining Room Yes
Interior
Interior Features Dishwasher, Electric Dryer Hookup, Gas Range, Gas Water Heater, Microwave, Refrigerator, Security System
Heating Forced Air
Cooling Central
Fireplaces Type One, Gas Log, Log Woodburning
Equipment Yes
Fireplace Yes
Exterior
Exterior Feature Invisible Fence, Irrigation System, Patio
Parking Features Attached Garage, Opener
Garage Spaces 2.0
Garage Description 2.0
Total Parking Spaces 2
Garage Yes
Building
Architectural Style 2 Story
Schools
High Schools Olentangy Lsd 2104 Del Co.
Others
Tax ID 317-230-25-020-000
Acceptable Financing VA, FHA, Conventional
Listing Terms VA, FHA, Conventional
Read Less



