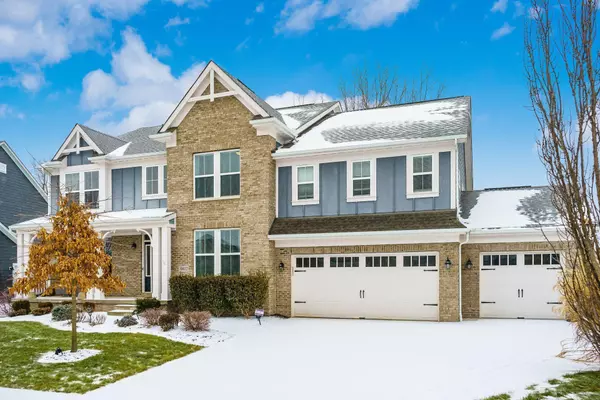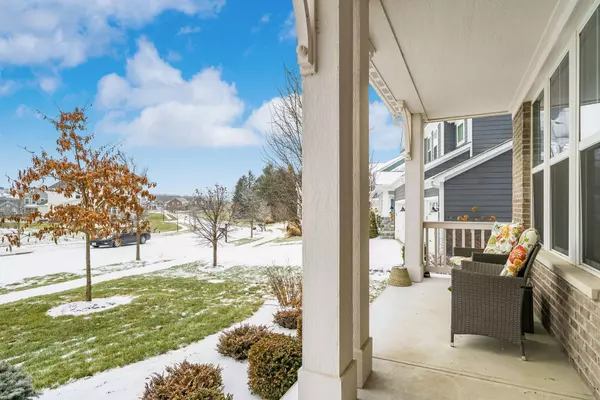For more information regarding the value of a property, please contact us for a free consultation.
10412 Ivy Chase Plain City, OH 43064
Want to know what your home might be worth? Contact us for a FREE valuation!

Our team is ready to help you sell your home for the highest possible price ASAP
Key Details
Sold Price $813,006
Property Type Single Family Home
Sub Type Single Family Freestanding
Listing Status Sold
Purchase Type For Sale
Square Footage 4,148 sqft
Price per Sqft $195
Subdivision Sugar Maple - Jerome Village
MLS Listing ID 222002827
Sold Date 03/14/22
Style Split - 5 Level\+
Bedrooms 4
Full Baths 3
HOA Fees $63
HOA Y/N Yes
Originating Board Columbus and Central Ohio Regional MLS
Year Built 2017
Annual Tax Amount $13,883
Lot Size 0.280 Acres
Lot Dimensions 0.28
Property Description
Wow!! Immaculate 4BR, 3.5BA home in the highly-desired Jerome Village community. Incredible open layout w/ over 4,000 sqft of custom finishes throughout. Located on one of the neighborhood's best premium lots! The FF features a 2-story foyer, private office, formal dining, pocket office, 2-story great rm adjacent to a beautiful kitchen, eating space & walk-in pantry. Large mudroom w/ custom built-ins. Upstairs offers a private master suite on its on level w/ sitting area, walk-in shower, soaking tub, dual vanities, & dual walk-in closets. Three secondary BRs w/ walk-in closets + two full BAs. Lower level family room features a customized theatre space. Full walk-out basement ready for your finishing touch! Private outdoor living space overlooking a beautiful tree-line. Schedule TODAY!
Location
State OH
County Union
Community Sugar Maple - Jerome Village
Area 0.28
Direction Jerome Road to Ryan Parkway. Left on Black Oak, Left on Sugar Maple, Left on Ivy Chase. Home is on the left.
Rooms
Basement Full, Walkout
Dining Room Yes
Interior
Heating Forced Air
Cooling Central
Fireplaces Type One
Equipment Yes
Fireplace Yes
Exterior
Exterior Feature Deck, Irrigation System, Patio
Parking Features Attached Garage, Opener
Garage Spaces 3.0
Garage Description 3.0
Total Parking Spaces 3
Garage Yes
Building
Architectural Style Split - 5 Level\+
Schools
High Schools Dublin Csd 2513 Fra Co.
Others
Tax ID 17-0012049-0790
Read Less



