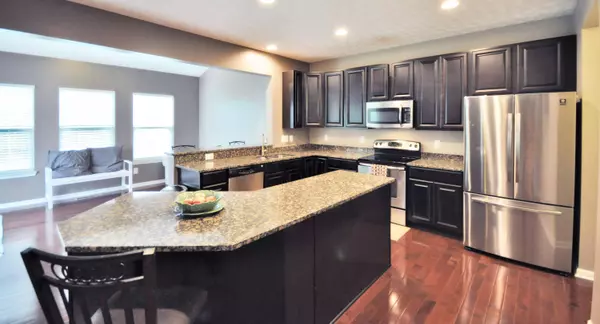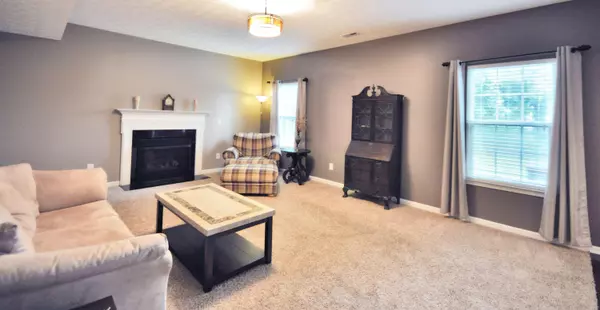For more information regarding the value of a property, please contact us for a free consultation.
883 Oakley Drive Delaware, OH 43015
Want to know what your home might be worth? Contact us for a FREE valuation!

Our team is ready to help you sell your home for the highest possible price ASAP
Key Details
Sold Price $410,000
Property Type Single Family Home
Sub Type Single Family Freestanding
Listing Status Sold
Purchase Type For Sale
Square Footage 2,940 sqft
Price per Sqft $139
Subdivision Estates At Braumiller
MLS Listing ID 221026794
Sold Date 07/26/21
Style 2 Story
Bedrooms 4
Full Baths 2
HOA Fees $15
HOA Y/N Yes
Originating Board Columbus and Central Ohio Regional MLS
Year Built 2012
Annual Tax Amount $8,494
Lot Size 10,018 Sqft
Lot Dimensions 0.23
Property Description
This spacious, 3,740 square foot, 4 bedroom, 2 full, 2 half bath home in the Estates at Braumiller offers hardwood floors, spacious kitchen with large island, granite countertops, stainless steel appliances, brand new refrigerator, 42 inch cabinets with breakfast bar, eating space, and natural light. Kitchen opens to a Large great room with gas log fireplace. Formal dinning and a private den on the first floor. The upstairs has a large loft area and laundry room. The owner's suite includes a private bath with soaking tub, shower, and two walk in closets. Three additional large bedrooms share a 2nd full bath. The full basement adds 800 square feet of finished living space, including a 1/2 bath and plenty of storage. Brand new energy efficient heat pump water heater.
Location
State OH
County Delaware
Community Estates At Braumiller
Area 0.23
Direction Follow directions in GPS or Google Maps
Rooms
Basement Full
Dining Room Yes
Interior
Interior Features Dishwasher, Electric Range, Garden/Soak Tub, Microwave, Refrigerator
Heating Forced Air
Cooling Central
Fireplaces Type One, Gas Log
Equipment Yes
Fireplace Yes
Exterior
Parking Features Attached Garage, Opener, 2 Off Street
Garage Spaces 2.0
Garage Description 2.0
Total Parking Spaces 2
Garage Yes
Building
Architectural Style 2 Story
Schools
High Schools Olentangy Lsd 2104 Del Co.
Others
Tax ID 419-410-30-004-000
Acceptable Financing VA, Conventional
Listing Terms VA, Conventional
Read Less



