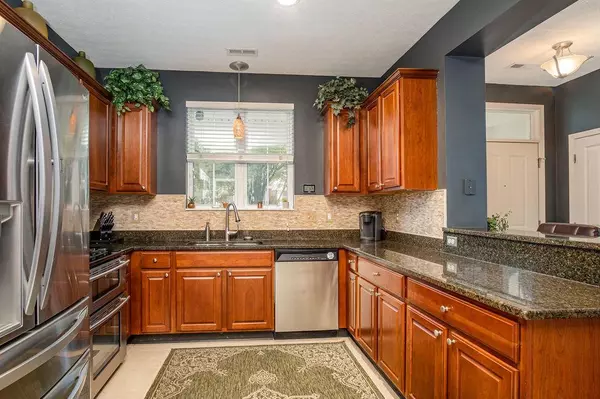For more information regarding the value of a property, please contact us for a free consultation.
3993 Legend #8-3993 Columbus, OH 43230
Want to know what your home might be worth? Contact us for a FREE valuation!

Our team is ready to help you sell your home for the highest possible price ASAP
Key Details
Sold Price $277,000
Property Type Condo
Sub Type Condo Shared Wall
Listing Status Sold
Purchase Type For Sale
Square Footage 1,638 sqft
Price per Sqft $169
Subdivision The Village At Chestnut Hill
MLS Listing ID 221015654
Sold Date 06/24/21
Style 2 Story
Bedrooms 3
Full Baths 2
HOA Fees $214
HOA Y/N Yes
Originating Board Columbus and Central Ohio Regional MLS
Year Built 2005
Annual Tax Amount $4,296
Lot Size 1,306 Sqft
Lot Dimensions 0.03
Property Description
OPEN HOUSE SAT 5/15 2p-4p. Very well maintained 2 story 3 bedroom end unit condo w/ attached 2 car garage. Open first floor layout w/ hardwood flooring & gas fireplace in the living room. Kitchen features tile flooring, granite counters w/ peninsula seating, stainless steal appliances, & ample cabinetry. First floor powder room & laundry/mud room conveniently located off the garage. Spacious owners bedroom w/ vaulted ceiling, walk-in closet, & en suite bath. Two large guest bedrooms & full bath round out the second floor. Several large closets & a huge loft above the garage (accessible from the guest bedroom) provide tons of storage space. Welcoming covered front porch & rear patio. Located next to the community pool & clubhouse. Just a few minutes from Easton & access to 270.
Location
State OH
County Franklin
Community The Village At Chestnut Hill
Area 0.03
Direction From 270, east on Morse Rd, north on Bentridge Ln, continue straight into the community onto Legend, on your left just past the clubhouse
Rooms
Dining Room No
Interior
Interior Features Dishwasher, Gas Range, Microwave, Refrigerator
Heating Forced Air
Cooling Central
Fireplaces Type One, Gas Log
Equipment No
Fireplace Yes
Exterior
Exterior Feature Patio
Parking Features Attached Garage, Opener, 2 Off Street
Garage Spaces 2.0
Garage Description 2.0
Total Parking Spaces 2
Garage Yes
Building
Architectural Style 2 Story
Schools
High Schools Westerville Csd 2514 Fra Co.
Others
Tax ID 600-275161
Read Less



