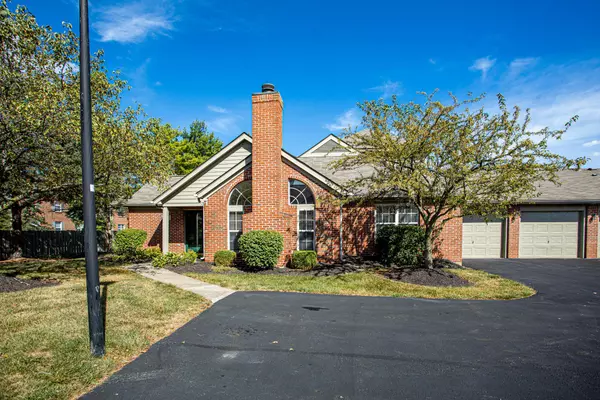For more information regarding the value of a property, please contact us for a free consultation.
3886 Sandstone Circle Powell, OH 43065
Want to know what your home might be worth? Contact us for a FREE valuation!

Our team is ready to help you sell your home for the highest possible price ASAP
Key Details
Sold Price $235,000
Property Type Condo
Sub Type Condo Shared Wall
Listing Status Sold
Purchase Type For Sale
Square Footage 1,597 sqft
Price per Sqft $147
Subdivision Village At Wedgewood
MLS Listing ID 220030979
Sold Date 10/21/20
Style 2 Story
Bedrooms 3
Full Baths 2
HOA Y/N Yes
Originating Board Columbus and Central Ohio Regional MLS
Year Built 1994
Annual Tax Amount $2,984
Property Description
Don't miss this rare opportunity to enjoy condo living in Powell for under $230K! The condo interior has been freshly painted & has a bright, open floor plan. The living area boasts abundant natural light & cathedral ceilings. The spacious owner's suite has a walk-in closet. 2nd bedroom on 1st floor w/ attached full bath as well. 3rd bedroom is upstairs w/ huge storage closet. Thermal seals of 5 windows are already contracted for repair by Glass Guru. Sliding door to patio has been replaced. In addition to all kitchen appliances, washer & dryer convey. Great community with a nice clubhouse & pool. Condo fee even includes cable & internet! CARPET NEEDS REPLACED AND CONDO PRICED ACCORDINGLY. These condos seldom become available, so don't wait to see this one!
Location
State OH
County Delaware
Community Village At Wedgewood
Rooms
Dining Room Yes
Interior
Interior Features Dishwasher, Electric Range, Gas Water Heater, Microwave, Refrigerator
Heating Forced Air
Cooling Central
Fireplaces Type One
Equipment No
Fireplace Yes
Exterior
Exterior Feature End Unit, Patio
Parking Features Attached Garage, Opener
Garage Spaces 2.0
Garage Description 2.0
Total Parking Spaces 2
Garage Yes
Building
Architectural Style 2 Story
Schools
High Schools Olentangy Lsd 2104 Del Co.
Others
Tax ID 319-341-04-007-507
Read Less



