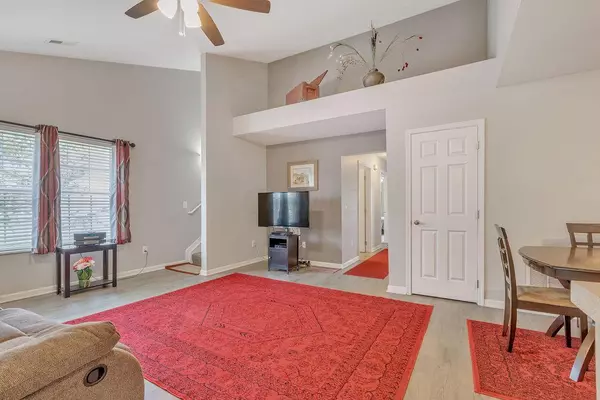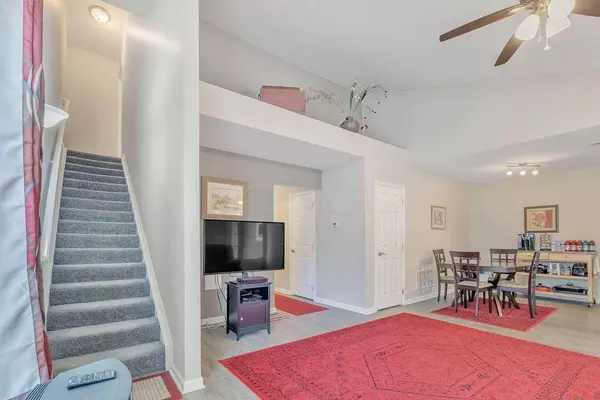For more information regarding the value of a property, please contact us for a free consultation.
40 Ellington Commons Lane Granville, OH 43023
Want to know what your home might be worth? Contact us for a FREE valuation!

Our team is ready to help you sell your home for the highest possible price ASAP
Key Details
Sold Price $182,000
Property Type Condo
Sub Type Condo Shared Wall
Listing Status Sold
Purchase Type For Sale
Square Footage 1,748 sqft
Price per Sqft $104
Subdivision Reserve At Ellington Village
MLS Listing ID 220016099
Sold Date 06/26/20
Style Cape Cod/1.5 Story
Bedrooms 3
Full Baths 2
HOA Fees $200
HOA Y/N Yes
Originating Board Columbus and Central Ohio Regional MLS
Year Built 2013
Annual Tax Amount $2,386
Lot Size 1,742 Sqft
Lot Dimensions 0.04
Property Description
Gorgeous condo w/3 bedroom, 2.5 bath, oversized attached 2 car garage in SWL schools. The Reserve at Ellington Village is a small community ideally located between Granville & Pataskala w/pond, clubhouse & workout room. This unit offers the potential for 2 owner's suites on each level. Entry living area w/vaulted ceiling is open to the eat-in space & nicely appointed kitchen w/large pantry. 1st fl owner's suite w/attached full bath, walk-in closet & patio door leading to the rear patio. 1st fl laundry & 1/2 bath round out the entry level. Large 2nd fl owner's suite w/vaulted ceilings, attached full bath, walk-in closet & ample storage. Recent updates: All carpet, luxury vinyl plank flooring, quartz kitchen countertops, kitchen appliances, ceiling fans & fresh paint. Washer & dryer to stay
Location
State OH
County Licking
Community Reserve At Ellington Village
Area 0.04
Direction OH 16 E/Broad St. North on Ephriam Dr, left on Ellington commons Lane, turn right in complex to #40.
Rooms
Dining Room No
Interior
Interior Features Dishwasher, Electric Dryer Hookup, Electric Range, Gas Water Heater, Microwave, Refrigerator
Heating Forced Air
Cooling Central
Equipment No
Exterior
Parking Features Attached Garage, Opener
Garage Spaces 2.0
Garage Description 2.0
Total Parking Spaces 2
Garage Yes
Building
Architectural Style Cape Cod/1.5 Story
Schools
High Schools Southwest Licking Lsd 4510 Lic Co.
Others
Tax ID 025-068070-00.091
Acceptable Financing Conventional
Listing Terms Conventional
Read Less



