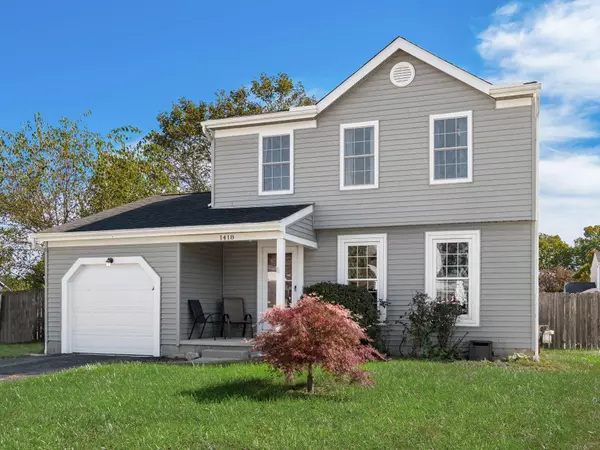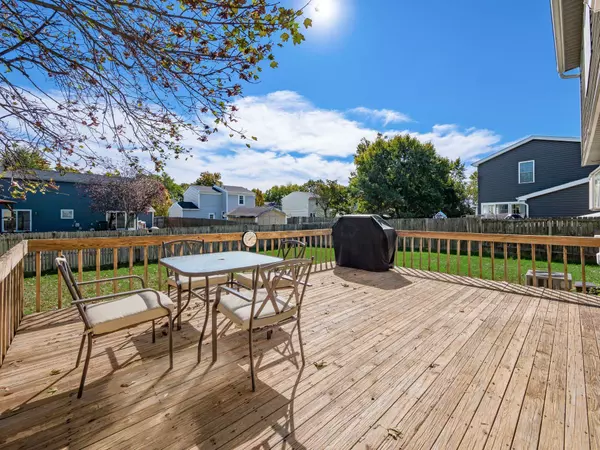For more information regarding the value of a property, please contact us for a free consultation.
1418 Tilia Court Galloway, OH 43119
Want to know what your home might be worth? Contact us for a FREE valuation!

Our team is ready to help you sell your home for the highest possible price ASAP
Key Details
Sold Price $245,000
Property Type Single Family Home
Sub Type Single Family Freestanding
Listing Status Sold
Purchase Type For Sale
Square Footage 1,332 sqft
Price per Sqft $183
Subdivision Laurel Greene
MLS Listing ID 222036892
Sold Date 10/31/22
Style 2 Story
Bedrooms 3
Full Baths 1
HOA Y/N No
Originating Board Columbus and Central Ohio Regional MLS
Year Built 1990
Annual Tax Amount $2,502
Lot Size 7,405 Sqft
Lot Dimensions 0.17
Property Description
Fantastic 2 story, 3 bedroom 1.5 bath home located on a private cul-de-sac, has major updates galore, including New 25 year dimensional Roof-2016, New Vinyl Siding & Gutters-2016, New Furnace/A/C-2012, New Rosati 2nd Floor double-sash windows-2022, & 1st floor double-sash windows -2012, New Sliding Door-2015, New Sump Pump-2021 & more.(Complete Updates List attached in the documents tab) All Kitchen appliances: Double Oven Electric Range, Refrigerator, Dishwasher & Microwave-2010 remain. Large Master Bedroom w/ceiling fan, spacious 2nd Bedroom w/ceiling fan & 3rd Bedroom or Home Office w/ceiling fan on 2nd Floor. Open Concept Family Room, Eat-in Kitchen, Dining leads out through new Sliding Door-2015 to the spacious 20'x16' deck that looks onto the privacy fenced back yard.
Location
State OH
County Franklin
Community Laurel Greene
Area 0.17
Direction @ Intersection of Galloway Rd & Hall Rd, head West on Galloway, Turn left on Glenwillow, Right on Parkglen, Right on Tilia Court
Rooms
Basement Partial
Dining Room No
Interior
Interior Features Dishwasher, Electric Range, Microwave, Refrigerator
Heating Forced Air
Cooling Central
Equipment Yes
Exterior
Exterior Feature Deck, Fenced Yard
Parking Features Attached Garage, Opener, 2 Off Street
Garage Spaces 1.0
Garage Description 1.0
Total Parking Spaces 1
Garage Yes
Building
Lot Description Cul-de-Sac
Architectural Style 2 Story
Schools
High Schools South Western Csd 2511 Fra Co.
Others
Tax ID 570-182142
Acceptable Financing Other, FHA, Conventional
Listing Terms Other, FHA, Conventional
Read Less
GET MORE INFORMATION




