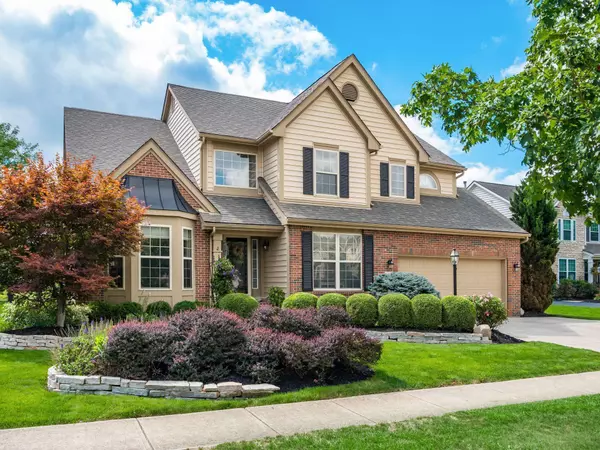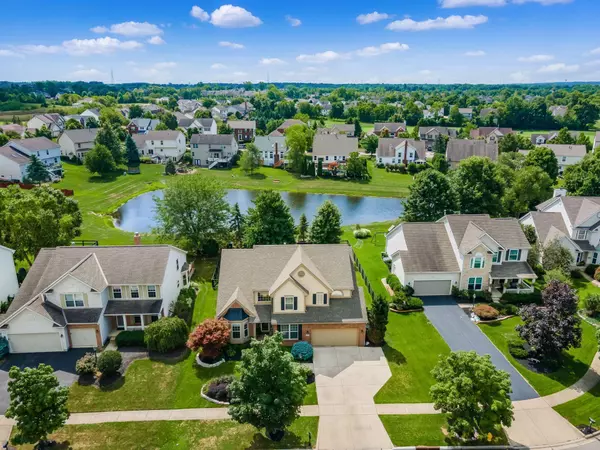For more information regarding the value of a property, please contact us for a free consultation.
4677 Houston Pond Drive Powell, OH 43065
Want to know what your home might be worth? Contact us for a FREE valuation!

Our team is ready to help you sell your home for the highest possible price ASAP
Key Details
Sold Price $515,000
Property Type Single Family Home
Sub Type Single Family Freestanding
Listing Status Sold
Purchase Type For Sale
Square Footage 2,724 sqft
Price per Sqft $189
Subdivision Scioto Reserve
MLS Listing ID 222031818
Sold Date 09/30/22
Style 2 Story
Bedrooms 4
Full Baths 2
HOA Fees $31
HOA Y/N Yes
Originating Board Columbus and Central Ohio Regional MLS
Year Built 2001
Annual Tax Amount $8,495
Lot Size 9,147 Sqft
Lot Dimensions 0.21
Property Description
Stunning Scioto Reserve home full of highly desirable features set on a beautiful and peaceful cul-de-sac. The nicely sized fenced yard features a deck and patio with picturesque views overlooking the pond. Airy floor plan features plenty of natural light and soaring ceilings, an office, entry level laundry and both formal and informal dining. The spacious kitchen leads into the great room which creates a perfect space for entertaining. Convenient entry level primary suite complete with walk in closet and double vanity ensuite bath. New flooring flows throughout the entry level. Three additional beds, full bath and loft on the second level. Finished lower provides extra play and entertaining. Whole house generator. Neighborhood features a playground. Just in time for the school year!
Location
State OH
County Delaware
Community Scioto Reserve
Area 0.21
Direction From Home Road - Turn north on Scioto Chase Blvd, west on Houston Pond Dr, follow to 4677.
Rooms
Basement Partial
Dining Room No
Interior
Interior Features Whirlpool/Tub, Dishwasher, Electric Dryer Hookup, Electric Range, Gas Water Heater, Microwave, Refrigerator
Heating Forced Air
Cooling Central
Fireplaces Type One, Direct Vent, Gas Log
Equipment Yes
Fireplace Yes
Exterior
Exterior Feature Deck, Fenced Yard, Patio
Garage Spaces 2.0
Garage Description 2.0
Total Parking Spaces 2
Building
Lot Description Cul-de-Sac, Pond, Water View
Architectural Style 2 Story
Schools
High Schools Olentangy Lsd 2104 Del Co.
Others
Tax ID 319-220-06-052-000
Read Less



