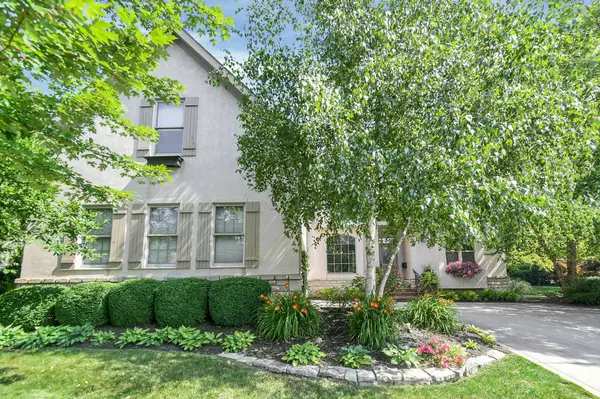For more information regarding the value of a property, please contact us for a free consultation.
4391 Tavistock Circle Powell, OH 43065
Want to know what your home might be worth? Contact us for a FREE valuation!

Our team is ready to help you sell your home for the highest possible price ASAP
Key Details
Sold Price $570,000
Property Type Single Family Home
Sub Type Single Family Freestanding
Listing Status Sold
Purchase Type For Sale
Square Footage 2,665 sqft
Price per Sqft $213
Subdivision Greens At Wedgewood, Wedgewood
MLS Listing ID 222027324
Sold Date 11/23/22
Style 2 Story
Bedrooms 4
Full Baths 2
HOA Fees $27
HOA Y/N Yes
Originating Board Columbus and Central Ohio Regional MLS
Year Built 1997
Annual Tax Amount $8,178
Lot Size 10,890 Sqft
Lot Dimensions 0.25
Property Description
Greens at Wedgewood French country ,custom built home. Architectural paradise of high ceilings, walls of windows & lifestyle of a patio home nested on well landscaped yard w/paver patio. Tray ceiling holiday size dining room w/ wainscot, gourmet center island kitchen w/ gas cooktop, built in range, SS appliances & long stretch of granite counters & sun-filled eating area. Great room w/ stone mantle double sided fireplace. Convenient 1st floor regal size primary suite w/ luxury bath, walk in closet. 1st flr laundry.Upstairs offers additional 2/3 nice sized bedrooms w/ plenty of storage & closet . Huge bonus room can easily be play, work/4th bedroom. Gleaming hardwood floors, over-sized garage, new condenser 2018 Roof checked 2020, new dishwasher 2021. New carpet, paint & lighting.agt own
Location
State OH
County Delaware
Community Greens At Wedgewood, Wedgewood
Area 0.25
Direction Left on Powell Rd, left on Wellington and Left on Tavistock
Rooms
Basement Full
Dining Room Yes
Interior
Interior Features Dishwasher, Garden/Soak Tub, Gas Range, Microwave, Refrigerator
Cooling Central
Fireplaces Type Two, Gas Log
Equipment Yes
Fireplace Yes
Exterior
Exterior Feature Invisible Fence, Irrigation System, Patio
Parking Features Attached Garage, Opener, Side Load
Garage Spaces 2.0
Garage Description 2.0
Total Parking Spaces 2
Garage Yes
Building
Architectural Style 2 Story
Schools
High Schools Olentangy Lsd 2104 Del Co.
Others
Tax ID 319-342-06-016-000
Read Less



