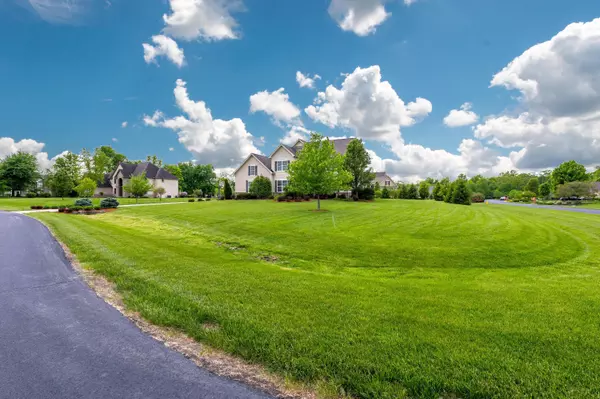For more information regarding the value of a property, please contact us for a free consultation.
2868 Summer Leaf Court Galena, OH 43021
Want to know what your home might be worth? Contact us for a FREE valuation!

Our team is ready to help you sell your home for the highest possible price ASAP
Key Details
Sold Price $950,000
Property Type Single Family Home
Sub Type Single Family Freestanding
Listing Status Sold
Purchase Type For Sale
Square Footage 4,305 sqft
Price per Sqft $220
Subdivision Summerwood
MLS Listing ID 222017326
Sold Date 07/07/22
Style Split - 5 Level\+
Bedrooms 5
Full Baths 5
HOA Fees $41
HOA Y/N Yes
Originating Board Columbus and Central Ohio Regional MLS
Year Built 2011
Annual Tax Amount $17,881
Lot Size 1.060 Acres
Lot Dimensions 1.06
Property Description
Stunning 3 Pillar custom built home w/ 5900 square feet of living space in the highly desirable Summerwood development. Gorgeous eat-in kitchen features Thermador SS appliances, white cabinets, large center island, granite countertops, tile backsplash & walk-in pantry. Private den/home office w/french doors! Morning/Hearth room directly off kitchen and large great room both include stone surround gas fireplaces. Hickory hardwood floors throughout! 1st floor guest suite! Mudroom w/cubbies directly off of garage! Spacious owner's suite includes a deluxe bath & walk-in closet. Each bedroom has it's own full bath & walk-in closet. Media room! Lowest finished level includes a wet bar, built-ins and workout room! Custom woodwork throughout! Newly built covered stone patio! 3 car garage!
Location
State OH
County Delaware
Community Summerwood
Area 1.06
Direction Africa Rd, East on Summer Ridge Lane, Left on Summer Leaf Ct.
Rooms
Basement Full
Dining Room No
Interior
Interior Features Dishwasher, Garden/Soak Tub, Gas Range, Microwave, On-Demand Water Heater, Refrigerator, Security System
Heating Forced Air
Cooling Central
Fireplaces Type Two, Gas Log
Equipment Yes
Fireplace Yes
Exterior
Exterior Feature Invisible Fence, Irrigation System, Patio
Parking Features Attached Garage, Opener, Side Load
Garage Spaces 3.0
Garage Description 3.0
Total Parking Spaces 3
Garage Yes
Building
Architectural Style Split - 5 Level\+
Schools
High Schools Olentangy Lsd 2104 Del Co.
Others
Tax ID 418-440-06-003-000
Acceptable Financing VA, FHA, Conventional
Listing Terms VA, FHA, Conventional
Read Less



