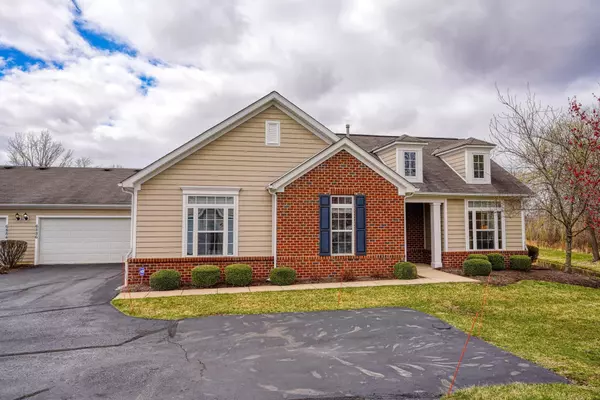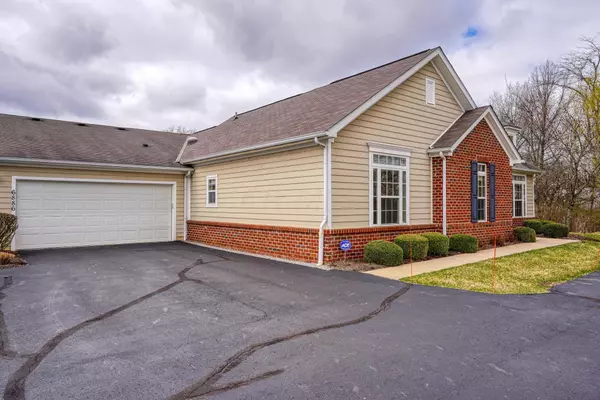For more information regarding the value of a property, please contact us for a free consultation.
6886 Marigny Avenue #14-688 New Albany, OH 43054
Want to know what your home might be worth? Contact us for a FREE valuation!

Our team is ready to help you sell your home for the highest possible price ASAP
Key Details
Sold Price $450,000
Property Type Condo
Sub Type Condo Shared Wall
Listing Status Sold
Purchase Type For Sale
Square Footage 1,656 sqft
Price per Sqft $271
Subdivision The Woods At Sugar Run
MLS Listing ID 222009448
Sold Date 04/15/22
Style 1 Story
Bedrooms 2
Full Baths 2
HOA Fees $349
HOA Y/N Yes
Originating Board Columbus and Central Ohio Regional MLS
Year Built 2008
Annual Tax Amount $4,934
Property Description
Former Ducal model home located in popular Woods at Sugar Run. This beautiful home was built by Epcon and offers 2 bedrooms, 2 full baths, a den & a private courtyard overlooking a community pond. Features include a deluxe kitchen w/SS appliances & double ovens, granite counter tops, pendant lights, tile back splash, under cabinet lighting & roll out drawers. Other features include tray ceilings & upgraded trim, engineered hardwood in main living areas, premium carpet in bedrooms, tile floor in bathrooms, both bathrooms have been updated w/raised vanities & custom mirrors, custom window blinds throughout, built in hutch in dining room, double sided fireplace w/mounted tv's, laundry w/built in cabinets & Maytag W&D, patio w/fire pit & water feature, garage w/storage & nature stone.
Location
State OH
County Franklin
Community The Woods At Sugar Run
Direction Rt. 161 to New Albany Road, head North and follow GPS to Woods at Sugar Run. At the community clubhouse, turn right.
Rooms
Dining Room Yes
Interior
Interior Features Dishwasher, Electric Range, Gas Water Heater, Microwave, Refrigerator, Security System
Heating Forced Air
Cooling Central
Fireplaces Type One, Gas Log
Equipment No
Fireplace Yes
Exterior
Exterior Feature End Unit, Patio
Parking Features Attached Garage
Garage Spaces 2.0
Garage Description 2.0
Total Parking Spaces 2
Garage Yes
Building
Lot Description Pond, Water View, Wooded
Architectural Style 1 Story
Schools
High Schools Columbus Csd 2503 Fra Co.
Others
Tax ID 010-287231
Acceptable Financing Conventional
Listing Terms Conventional
Read Less



