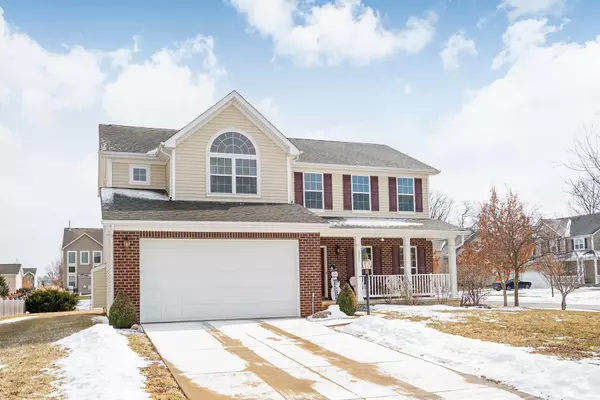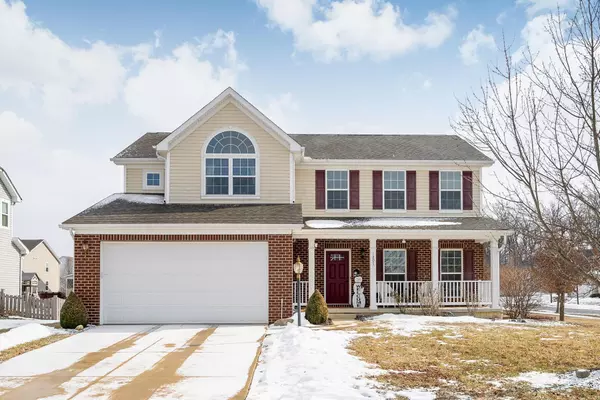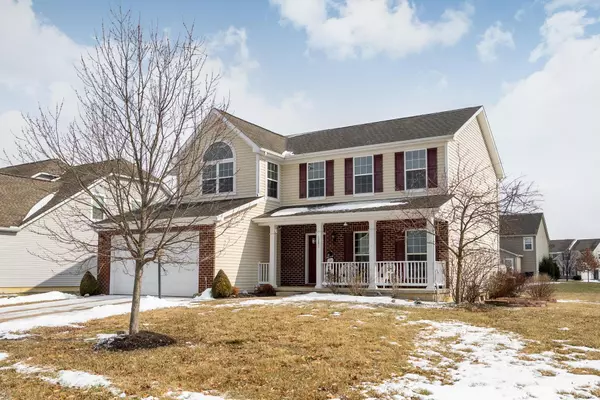For more information regarding the value of a property, please contact us for a free consultation.
1201 Odessa Lane Delaware, OH 43015
Want to know what your home might be worth? Contact us for a FREE valuation!

Our team is ready to help you sell your home for the highest possible price ASAP
Key Details
Sold Price $410,000
Property Type Single Family Home
Sub Type Single Family Freestanding
Listing Status Sold
Purchase Type For Sale
Square Footage 2,499 sqft
Price per Sqft $164
Subdivision Estates At Braumiller
MLS Listing ID 222004316
Sold Date 03/18/22
Style 2 Story
Bedrooms 4
Full Baths 2
HOA Fees $15
HOA Y/N Yes
Originating Board Columbus and Central Ohio Regional MLS
Year Built 2011
Annual Tax Amount $6,988
Lot Size 0.320 Acres
Lot Dimensions 0.32
Property Description
JUST LISTED IN THE ESTATES AT BRAUMILLER.....Featuring 4 BR's/2.5 Ba's, 2500 sq. ft., 2 story foyer, 1st floor laundry w/utility sink (washer/dryer negotiable), white doors/trim throughout, an equipped kitchen with island, pantry, new appliances, and dinette area! Also featuring a full-sized basement with poured walls! Master bedroom suite offers a sitting area, double vanity, soaking tub, and walk-in closet! Situated on a spacious 1/3 acre corner lot with a covered front porch! ''The Dunkirk'' floor plan by Ryan Homes! Convenient location just minutes from U.S. Hwy 23, close to Alum Creek, and minutes from shopping/dining and entertainment at Polaris!
Location
State OH
County Delaware
Community Estates At Braumiller
Area 0.32
Rooms
Basement Full
Dining Room Yes
Interior
Interior Features Dishwasher, Electric Dryer Hookup, Gas Range, Gas Water Heater, Microwave, Refrigerator
Heating Forced Air
Cooling Central
Fireplaces Type One, Gas Log
Equipment Yes
Fireplace Yes
Exterior
Parking Features Attached Garage, Opener
Garage Spaces 2.0
Garage Description 2.0
Total Parking Spaces 2
Garage Yes
Building
Architectural Style 2 Story
Schools
High Schools Olentangy Lsd 2104 Del Co.
Others
Tax ID 419-410-32-001-000
Acceptable Financing VA, FHA, Conventional
Listing Terms VA, FHA, Conventional
Read Less



