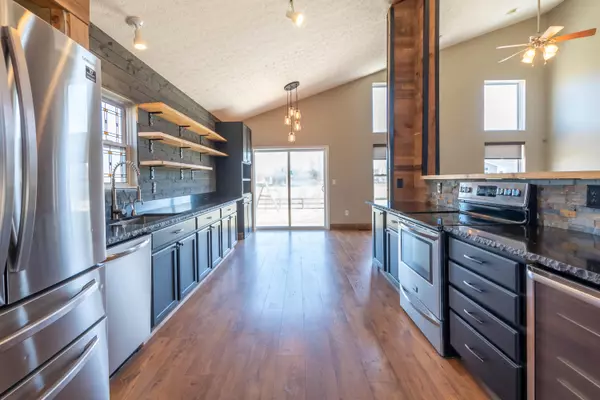For more information regarding the value of a property, please contact us for a free consultation.
6720 Hawthorne Drive Plain City, OH 43064
Want to know what your home might be worth? Contact us for a FREE valuation!

Our team is ready to help you sell your home for the highest possible price ASAP
Key Details
Sold Price $435,000
Property Type Single Family Home
Sub Type Single Family Freestanding
Listing Status Sold
Purchase Type For Sale
Square Footage 1,877 sqft
Price per Sqft $231
Subdivision Copperfield
MLS Listing ID 222007218
Sold Date 04/18/22
Style 2 Story
Bedrooms 4
Full Baths 2
HOA Fees $15
HOA Y/N Yes
Originating Board Columbus and Central Ohio Regional MLS
Year Built 2004
Annual Tax Amount $4,734
Lot Size 0.290 Acres
Lot Dimensions 0.29
Property Description
Open House Sat 3/19 11:00am-1:00pm! 6720 Hawthorne is a premier location in the Village of Plain City. One of the largest lots in that subdivision, and backs up to a community greenspace. This home has undergone beautiful updating inside and out. The new exterior features include new roof, poured patio, Beachy Barn, and has a fenced-in backyard. As you come through the front door you will notice the welcoming open floorplan that includes a huge freshly renovated kitchen, flooring, lighting, and stained-glass window. This home also features an updated first floor owner's suite, first floor laundry and beautiful finished basement! Close proximity to the historic Uptown Village.
Location
State OH
County Madison
Community Copperfield
Area 0.29
Direction Use Google
Rooms
Basement Full
Dining Room No
Interior
Interior Features Dishwasher, Electric Range, Refrigerator
Heating Forced Air
Cooling Central
Equipment Yes
Exterior
Exterior Feature Fenced Yard, Patio, Storage Shed
Parking Features Attached Garage, Opener
Garage Spaces 2.0
Garage Description 2.0
Total Parking Spaces 2
Garage Yes
Building
Architectural Style 2 Story
Schools
High Schools Jonathan Alder Lsd 4902 Mad Co.
Others
Tax ID 04-00815.058
Acceptable Financing VA, USDA, FHA, Conventional
Listing Terms VA, USDA, FHA, Conventional
Read Less



