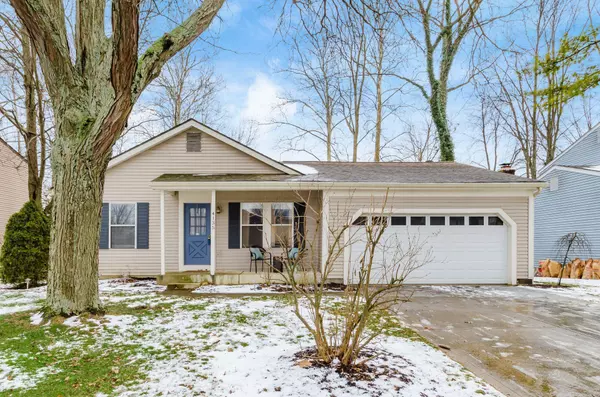For more information regarding the value of a property, please contact us for a free consultation.
4135 Willow Hollow Drive Columbus, OH 43230
Want to know what your home might be worth? Contact us for a FREE valuation!

Our team is ready to help you sell your home for the highest possible price ASAP
Key Details
Sold Price $278,100
Property Type Single Family Home
Sub Type Single Family Freestanding
Listing Status Sold
Purchase Type For Sale
Square Footage 1,308 sqft
Price per Sqft $212
Subdivision Strawberry Farms
MLS Listing ID 222001456
Sold Date 02/17/22
Style 1 Story
Bedrooms 3
Full Baths 2
HOA Y/N No
Originating Board Columbus and Central Ohio Regional MLS
Year Built 1980
Annual Tax Amount $4,001
Lot Size 7,840 Sqft
Lot Dimensions 0.18
Property Description
Adorable ranch home, just an easy walk to Strawberry Farms Park & Alum Creek trail heads! Professional landscaping & a delightful front porch, made for rocking, add to the curb appeal of this home. More than move in ready & boasts several updates such as fresh paint, new flooring, renovated lower-level full bath, & a new deck. Cozy up to the wood-burning fireplace in the living room or stretch out in the spacious finished basement. Kitchen is a chef's dream offering ample countertop and storage space, stainless steel appliances, glass tile backsplash, as well as backyard views. All bedrooms have large closets & cushiony soft new carpet. Enjoy the privacy of a fenced backyard with shade from mature trees. Located within minutes to Hoover Reservoir as well as Easton's shopping & dining.
Location
State OH
County Franklin
Community Strawberry Farms
Area 0.18
Rooms
Basement Partial
Dining Room Yes
Interior
Interior Features Dishwasher, Electric Range, Microwave, Refrigerator
Heating Forced Air
Cooling Central
Fireplaces Type One, Log Woodburning
Equipment Yes
Fireplace Yes
Exterior
Exterior Feature Deck
Parking Features Attached Garage, Opener
Garage Spaces 2.0
Garage Description 2.0
Total Parking Spaces 2
Garage Yes
Building
Lot Description Wooded
Architectural Style 1 Story
Schools
High Schools Westerville Csd 2514 Fra Co.
Others
Tax ID 600-176890
Acceptable Financing VA, FHA, Conventional
Listing Terms VA, FHA, Conventional
Read Less



