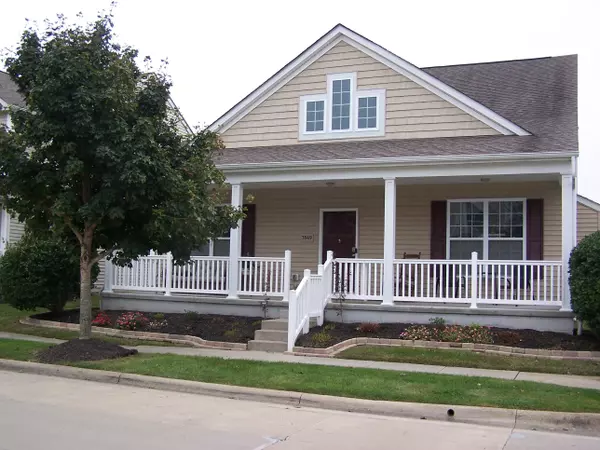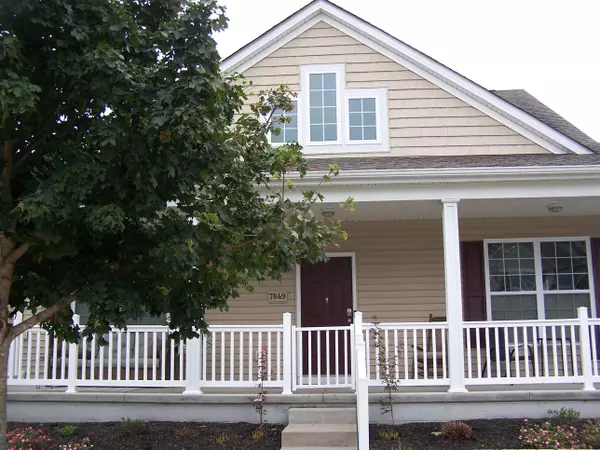For more information regarding the value of a property, please contact us for a free consultation.
7849 Waggoner Trace Drive #198 Blacklick, OH 43004
Want to know what your home might be worth? Contact us for a FREE valuation!

Our team is ready to help you sell your home for the highest possible price ASAP
Key Details
Sold Price $310,000
Property Type Single Family Home
Sub Type Single Family Freestanding
Listing Status Sold
Purchase Type For Sale
Square Footage 1,985 sqft
Price per Sqft $156
Subdivision Waggoner Trace
MLS Listing ID 221042549
Sold Date 11/29/21
Style 2 Story
Bedrooms 3
Full Baths 2
HOA Fees $65
HOA Y/N Yes
Originating Board Columbus and Central Ohio Regional MLS
Year Built 2012
Annual Tax Amount $5,314
Lot Size 3,920 Sqft
Lot Dimensions 0.09
Property Description
$41,000 in recent upgrades incl. KITCHEN(NEW Bosch DW,GE disposal, quartz countertops, tile backsplash, black ceramic sink w new faucet, painted kitchen cabinets w/ new hardware, ceramic tile flr) LAUNDRY RM(NEW cabinets & ceramic tile flr, GREAT RM(NEW ceiling fan, LVT flooring also in hall, area rug).OWNER'S SUITE(NEW LTV flr, ceiling fan/light)HALF BATH (NEW penny tile flooring)Other updates incl freshly painted walls on entire first floor, on side of steps and upstairs hallway, new carpet on steps and landing, NEW window treatments on entire first floor, NEW entry light fixture, added gate to front porch, added stone border to front flower beds, new garage door opener & Torsion spring ,added 5'X12' rear deck & plantings by rear patio Corner unit w/ side yard Agent related to Seller!
Location
State OH
County Franklin
Community Waggoner Trace
Area 0.09
Rooms
Dining Room No
Interior
Interior Features Dishwasher, Electric Dryer Hookup, Garden/Soak Tub, Gas Water Heater, Microwave, Refrigerator
Heating Forced Air
Cooling Central
Fireplaces Type One, Direct Vent
Equipment No
Fireplace Yes
Exterior
Exterior Feature Deck, End Unit, Patio
Parking Features Attached Garage, Opener
Garage Spaces 2.0
Garage Description 2.0
Total Parking Spaces 2
Garage Yes
Building
Architectural Style 2 Story
Schools
High Schools Licking Heights Lsd 4505 Lic Co.
Others
Tax ID 175-288470
Acceptable Financing VA, FHA, Conventional
Listing Terms VA, FHA, Conventional
Read Less



