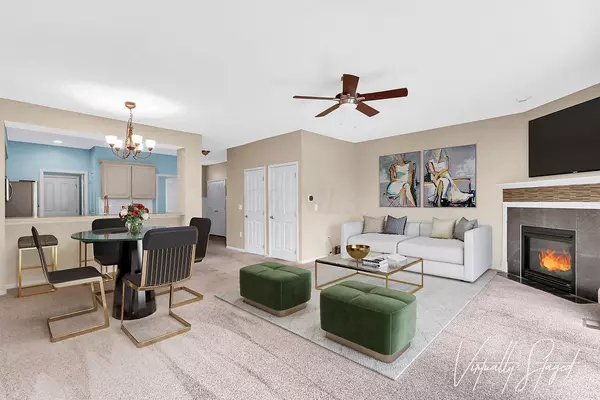For more information regarding the value of a property, please contact us for a free consultation.
3984 Legend Columbus, OH 43230
Want to know what your home might be worth? Contact us for a FREE valuation!

Our team is ready to help you sell your home for the highest possible price ASAP
Key Details
Sold Price $259,000
Property Type Condo
Sub Type Condo Shared Wall
Listing Status Sold
Purchase Type For Sale
Square Footage 1,604 sqft
Price per Sqft $161
Subdivision The Village At Chestnut Hill
MLS Listing ID 220031213
Sold Date 10/13/20
Style 2 Story
Bedrooms 3
Full Baths 2
HOA Fees $214
HOA Y/N Yes
Originating Board Columbus and Central Ohio Regional MLS
Year Built 2005
Annual Tax Amount $4,161
Lot Size 1,306 Sqft
Lot Dimensions 0.03
Property Description
Come for the neighborhood - a charming small community with rolling greenery, little traffic and lots of waving from the neighbors - and stay for all the space!! Fresh paint and carpet throughout! The kitchen features corian countertops, SS appliances, and loads of 42 inch cabinets. Open concept throughout the first floor, even more expansive with nine foot ceilings! Cozy gas fireplace with luxury mantle surround. Special details like wainscoting throughout the entryway and the stairwell. First floor laundry!! Extra large owner's suite with vaulted ceiling and sitting area. Owner's bath offers dual vanities and an ENORMOUS walk-in closet. Second floor offers two more good sized bedrooms. But let's not forget the basement! Full media room with loads of lighting, half bath, and office.
Location
State OH
County Franklin
Community The Village At Chestnut Hill
Area 0.03
Direction East on Morse Road, left on Bentridge Lane, straight across Broadview onto Legend.
Rooms
Basement Full
Dining Room No
Interior
Interior Features Dishwasher, Electric Dryer Hookup, Electric Water Heater, Gas Range, Gas Water Heater, Microwave, Refrigerator
Heating Forced Air
Cooling Central
Fireplaces Type One, Gas Log
Equipment Yes
Fireplace Yes
Exterior
Parking Features Attached Garage, Opener
Garage Spaces 2.0
Garage Description 2.0
Total Parking Spaces 2
Garage Yes
Building
Architectural Style 2 Story
Schools
High Schools Westerville Csd 2514 Fra Co.
Others
Tax ID 600-275166
Read Less



