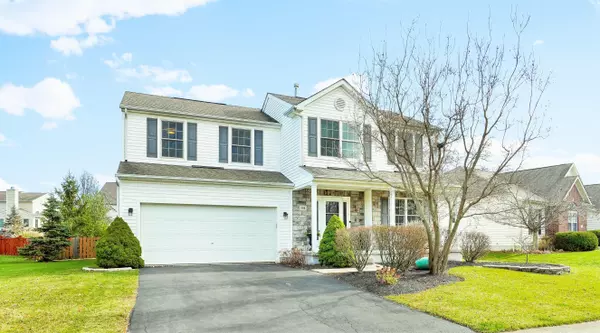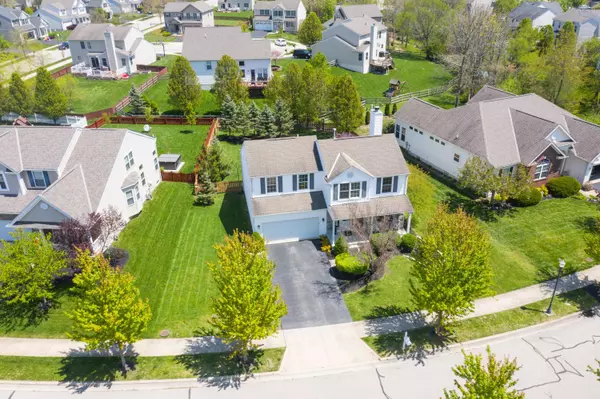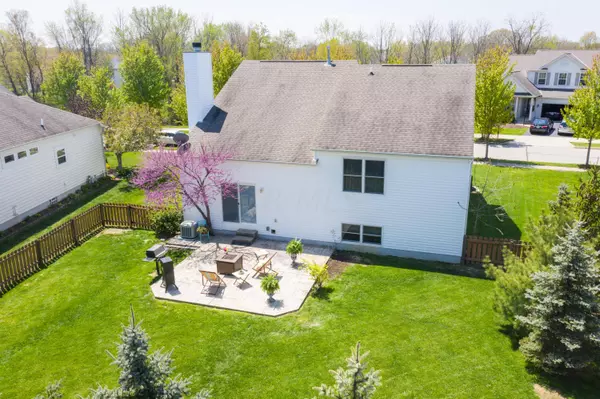For more information regarding the value of a property, please contact us for a free consultation.
398 Amber Light Circle Delaware, OH 43015
Want to know what your home might be worth? Contact us for a FREE valuation!

Our team is ready to help you sell your home for the highest possible price ASAP
Key Details
Sold Price $350,000
Property Type Single Family Home
Sub Type Single Family Freestanding
Listing Status Sold
Purchase Type For Sale
Square Footage 2,249 sqft
Price per Sqft $155
Subdivision Cheshire Crossing
MLS Listing ID 220040820
Sold Date 12/16/20
Style Split - 5 Level\+
Bedrooms 4
Full Baths 2
HOA Fees $17/ann
HOA Y/N Yes
Originating Board Columbus and Central Ohio Regional MLS
Year Built 2005
Lot Size 10,454 Sqft
Lot Dimensions 0.24
Property Description
5 level split with over $39k in improvements, an over-sized front porch, FOUR bedrooms, FINISHED BASEMENT, FENCED IN YARD gives you the space and enjoyment of a much larger home. The two story open great room with gas fireplace overlooks the kitchen with stainless steel appliances and dining area. The finished lower level has an egress window with a great view of the yard all with space for lots of fun. The lower level can be used as additional living space or storage area. The Owner's suite has new wood flooring and an incredible updated cabinet, mirrors and lights. You'll also find new lighting throughout the home, freshly painted rooms and much more. The fenced in yard has an outdoor patio area with plenty of space for summer fun. One-year home warranty included.
Location
State OH
County Delaware
Community Cheshire Crossing
Area 0.24
Direction From Route 23 to Cheshire Rd to Cheshire Crossing to Amber Light Circle
Rooms
Basement Crawl, Egress Window(s), Full
Dining Room Yes
Interior
Interior Features Dishwasher, Electric Dryer Hookup, Electric Range, Gas Water Heater, Microwave, Refrigerator
Heating Forced Air
Cooling Central
Fireplaces Type One, Gas Log
Equipment Yes
Fireplace Yes
Exterior
Exterior Feature Fenced Yard, Patio
Parking Features Attached Garage, Opener, 2 Carport
Garage Spaces 2.0
Garage Description 2.0
Total Parking Spaces 2
Garage Yes
Building
Architectural Style Split - 5 Level\+
Schools
High Schools Olentangy Lsd 2104 Del Co.
Others
Tax ID 41941019003000
Acceptable Financing VA, FHA, Conventional
Listing Terms VA, FHA, Conventional
Read Less



