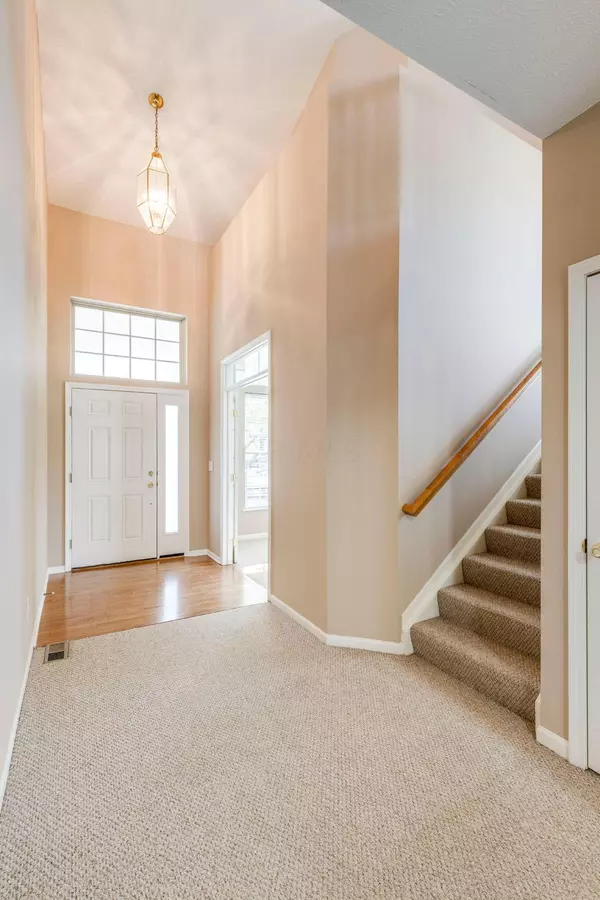For more information regarding the value of a property, please contact us for a free consultation.
5551 Grand Cresent Drive Galena, OH 43021
Want to know what your home might be worth? Contact us for a FREE valuation!

Our team is ready to help you sell your home for the highest possible price ASAP
Key Details
Sold Price $286,500
Property Type Condo
Sub Type Condo Shared Wall
Listing Status Sold
Purchase Type For Sale
Square Footage 2,016 sqft
Price per Sqft $142
Subdivision Retreat At Grand Oak
MLS Listing ID 220016294
Sold Date 07/24/20
Style 2 Story
Bedrooms 3
Full Baths 2
HOA Fees $300
HOA Y/N Yes
Originating Board Columbus and Central Ohio Regional MLS
Year Built 2003
Annual Tax Amount $5,762
Lot Size 2.760 Acres
Lot Dimensions 2.76
Property Description
Fantastic find in the Olentangy School District! Freshly painted w/neutral colors, white trim & 6-panel doors. 2-story great room with skylights highlights the open floor plan with ALL kind of natural light! French doors on den or possible add'l entertainment space. SS appliances in kitchen (gas stove new!) with large island & tile backsplash. Harwood floors and neutral carpet! 1st floor laundry! 1st floor vaulted Master Suite w/lg WIC, dbl vanity & garden soak tub. Upstairs you'll find a roomie loft, 2 good-sized bedrooms w/ceiling fans & full bath w/dbl vanity. Relax in 3 season room bug free or enjoy freshly painted deck! Plenty of storage in gigantic basement or 2 car attached garage! AC and air handler are also new. Easy to see! Possession Immediate!
Location
State OH
County Delaware
Community Retreat At Grand Oak
Area 2.76
Direction North of Big Walnut, Grand Oak to Lockhurst, right on Grand Cresent.
Rooms
Basement Crawl, Full
Dining Room Yes
Interior
Interior Features Dishwasher, Gas Range, Humidifier, Microwave, Refrigerator
Heating Forced Air
Cooling Central
Fireplaces Type One, Gas Log
Equipment Yes
Fireplace Yes
Exterior
Exterior Feature Deck, End Unit, Screen Porch
Parking Features Attached Garage, Opener
Garage Spaces 2.0
Garage Description 2.0
Total Parking Spaces 2
Garage Yes
Building
Architectural Style 2 Story
Schools
High Schools Olentangy Lsd 2104 Del Co.
Others
Tax ID 317-230-01-035-522
Acceptable Financing VA, Conventional
Listing Terms VA, Conventional
Read Less



