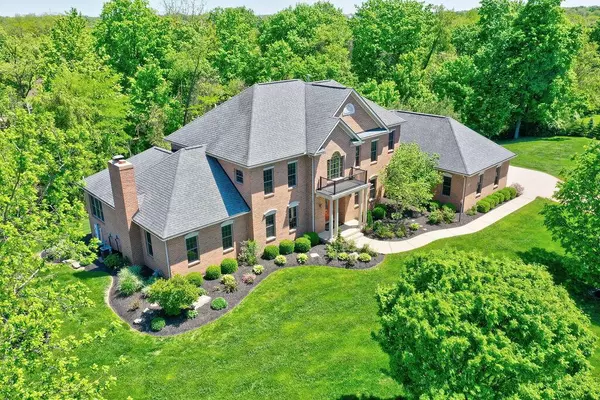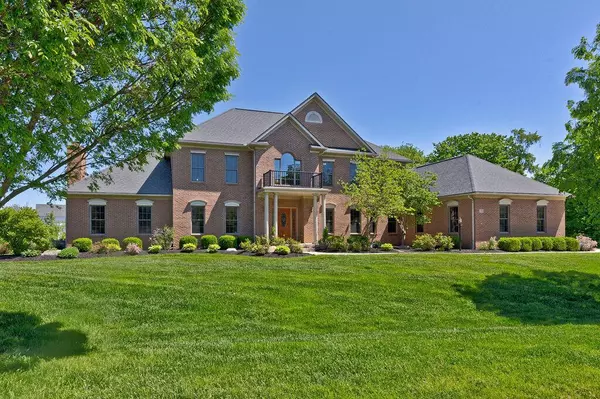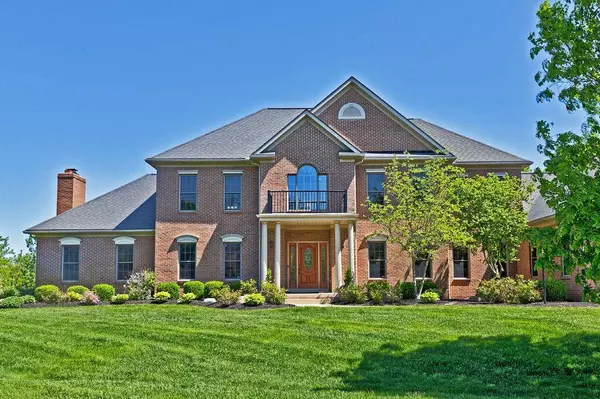For more information regarding the value of a property, please contact us for a free consultation.
1191 Haverhill Court Delaware, OH 43015
Want to know what your home might be worth? Contact us for a FREE valuation!

Our team is ready to help you sell your home for the highest possible price ASAP
Key Details
Sold Price $855,000
Property Type Single Family Home
Sub Type Single Family Freestanding
Listing Status Sold
Purchase Type For Sale
Square Footage 4,212 sqft
Price per Sqft $202
Subdivision Nelson Farms
MLS Listing ID 222016971
Sold Date 08/02/22
Style 2 Story
Bedrooms 6
Full Baths 5
HOA Fees $25
HOA Y/N Yes
Originating Board Columbus and Central Ohio Regional MLS
Year Built 2008
Annual Tax Amount $16,981
Lot Size 0.820 Acres
Lot Dimensions 0.82
Property Description
Welcome Home to this stunning full brick, two-story in the desirable Nelson Farms neighborhood. With a spacious floor plan, this home offers over 6800 sq ft of living space including the builder finished walkout lower level with egress windows. The family room features a vaulted ceiling, plenty of natural light & a fireplace. The Florida room is the perfect place to relax or entertain w/gorgeous views of the private treed lot & access to the balcony. The kitchen boasts an expansive island, granite countertops & stainless steel appliances. The second floor showcases a generous sized Owner's suite, Jack and Jill bedroom/bathroom, & another guest bedroom with ensuite. The lower level has a secondary kitchen, & a sixth guest bedroom suite. Plenty of storage throughout & a rare 4 car garage!
Location
State OH
County Delaware
Community Nelson Farms
Area 0.82
Direction Take US-23 N toward Delaware. Turn left onto Home Rd/County Hwy-124. Turn right onto Olentangy River Rd/Scenic Olentangy Heritage Corridor/OH-315. Turn left onto Shale Run Dr. Take the 1st left onto Haverhill Ct. Take the 1st left to stay on Haverhill Ct. 1191 HAVERHILL CT is on the left.
Rooms
Basement Egress Window(s), Full, Walkout
Dining Room Yes
Interior
Interior Features Dishwasher, Electric Range, Garden/Soak Tub, Microwave, Refrigerator, Security System, Water Filtration System
Heating Forced Air
Cooling Central
Fireplaces Type One, Gas Log
Equipment Yes
Fireplace Yes
Exterior
Exterior Feature Deck, Patio
Parking Features Attached Garage, Opener, Side Load
Garage Spaces 4.0
Garage Description 4.0
Total Parking Spaces 4
Garage Yes
Building
Lot Description Cul-de-Sac
Architectural Style 2 Story
Schools
High Schools Olentangy Lsd 2104 Del Co.
Others
Tax ID 319-120-03-005-000
Acceptable Financing Conventional
Listing Terms Conventional
Read Less



