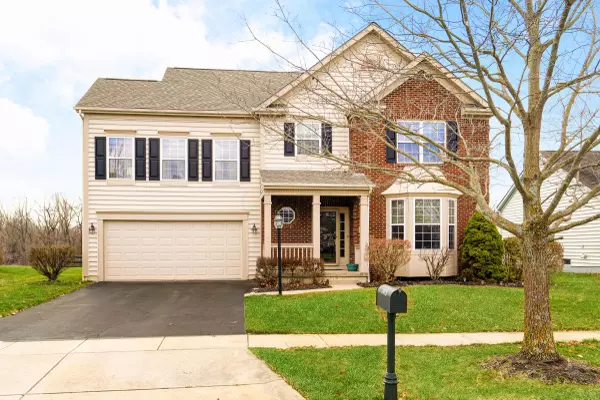For more information regarding the value of a property, please contact us for a free consultation.
7973 Glenmore Drive Powell, OH 43065
Want to know what your home might be worth? Contact us for a FREE valuation!

Our team is ready to help you sell your home for the highest possible price ASAP
Key Details
Sold Price $530,000
Property Type Single Family Home
Sub Type Single Family Freestanding
Listing Status Sold
Purchase Type For Sale
Square Footage 2,808 sqft
Price per Sqft $188
Subdivision Scioto Reserve
MLS Listing ID 222008408
Sold Date 05/02/22
Style 2 Story
Bedrooms 4
Full Baths 2
HOA Fees $31
HOA Y/N Yes
Originating Board Columbus and Central Ohio Regional MLS
Year Built 2001
Annual Tax Amount $8,251
Lot Size 9,583 Sqft
Lot Dimensions 0.22
Property Description
Location, location, location! Backs to golf course!! Pride of ownership here! Meticulously clean and handsomely cared for!! Roof replaced in 2019, Furnace and AC replaced in 2020, Water heater 2014. Great floor plan with high ceilings. Kitchen with island and quartz counters opens to great room with fireplace. 1st floor laundry room and dining room. Exciting 2nd floor with huge bonus room. 4 bedrooms and 2 full baths with pampering owners retreat. Full basement adds loads of potential. Deck overlooks serene golf course setting. Hurry!!
Location
State OH
County Delaware
Community Scioto Reserve
Area 0.22
Direction Off Home Road just east of Riverside Drive
Rooms
Basement Full
Dining Room Yes
Interior
Interior Features Dishwasher, Electric Dryer Hookup, Electric Range, Gas Dryer Hookup, Gas Water Heater, Microwave, Refrigerator
Heating Forced Air
Cooling Central
Fireplaces Type One, Gas Log
Equipment Yes
Fireplace Yes
Exterior
Exterior Feature Deck
Parking Features Attached Garage, Opener
Garage Spaces 2.0
Garage Description 2.0
Total Parking Spaces 2
Garage Yes
Building
Lot Description Golf CRS Lot
Architectural Style 2 Story
Schools
High Schools Olentangy Lsd 2104 Del Co.
Others
Tax ID 319-230-03-040-000
Read Less



