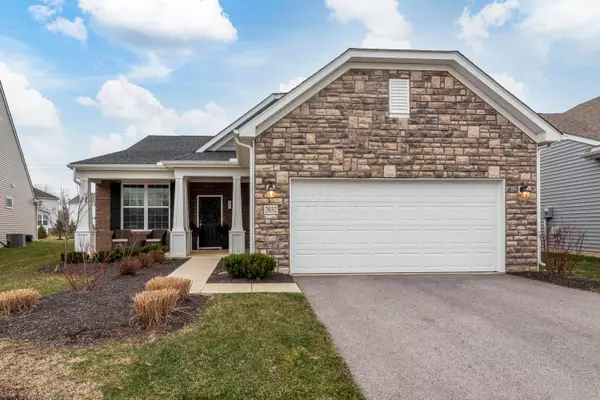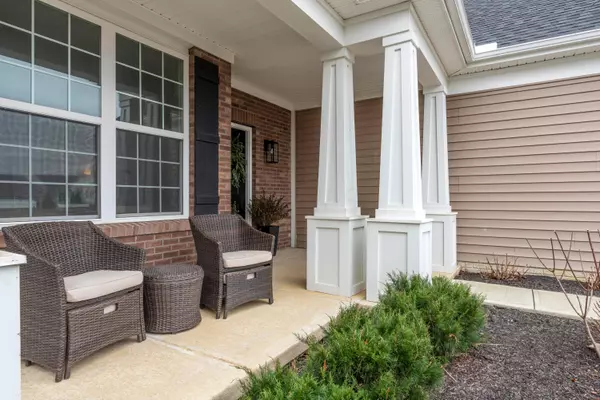For more information regarding the value of a property, please contact us for a free consultation.
2032 Common Bent Drive Sunbury, OH 43074
Want to know what your home might be worth? Contact us for a FREE valuation!

Our team is ready to help you sell your home for the highest possible price ASAP
Key Details
Sold Price $393,500
Property Type Single Family Home
Sub Type Single Family Freestanding
Listing Status Sold
Purchase Type For Sale
Square Footage 2,028 sqft
Price per Sqft $194
Subdivision The Retreat At Sunbury
MLS Listing ID 222000637
Sold Date 02/17/22
Style 1 Story
Bedrooms 3
Full Baths 2
HOA Fees $125
HOA Y/N Yes
Originating Board Columbus and Central Ohio Regional MLS
Year Built 2017
Annual Tax Amount $5,116
Lot Size 7,840 Sqft
Lot Dimensions 0.18
Property Description
Welcome Home! Nothing to do in this beautiful home but open the front door and move right in! The open floor plan with lovely neutral finishes will appeal to anyone who wants maintenance free living. Large owner's suite includes a sizable master bathroom with double sinks, tiled shower, and well equipped walk-in closet. Kitchen boasts granite counters, subway tile backsplash, soft close cabinets, SS appliances, walk in pantry, and a large island with seating. Morning room off of kitchen. Outdoor space includes a covered front porch and a patio out back for your summer barbecues. This 3 bedroom 2 full bath Pulte built Castle Rock floorpan is in the sold out and highly desirable Communities at Sunbury, and is located on the walking path with only a 5 minute walk to community pool.
Location
State OH
County Delaware
Community The Retreat At Sunbury
Area 0.18
Rooms
Dining Room No
Interior
Interior Features Dishwasher, Electric Range, Gas Water Heater, Humidifier, Microwave, Refrigerator, Security System
Cooling Central
Equipment No
Exterior
Garage Spaces 2.0
Garage Description 2.0
Total Parking Spaces 2
Building
Architectural Style 1 Story
Schools
High Schools Big Walnut Lsd 2101 Del Co.
Others
Tax ID 417-412-28-020-000
Acceptable Financing VA, FHA, Conventional
Listing Terms VA, FHA, Conventional
Read Less



