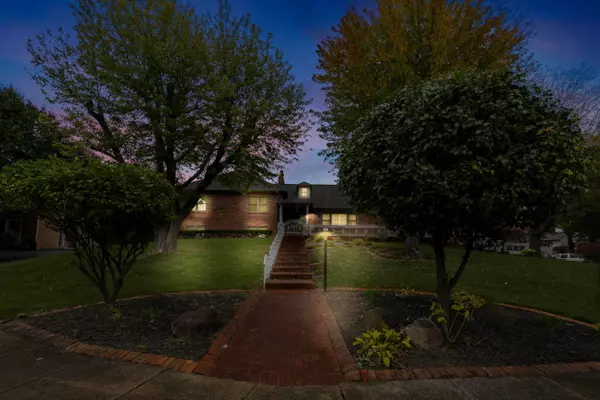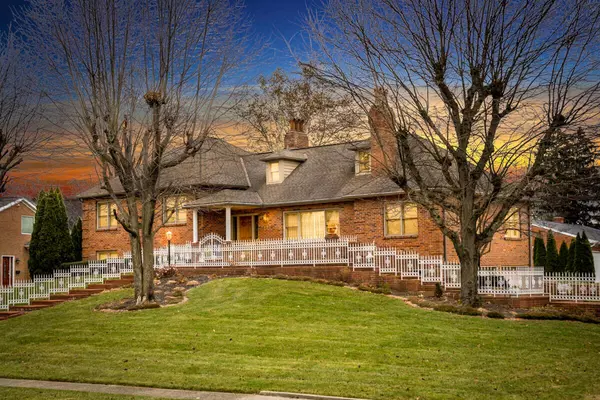For more information regarding the value of a property, please contact us for a free consultation.
4430 Stonebrook Court Upper Arlington, OH 43220
Want to know what your home might be worth? Contact us for a FREE valuation!

Our team is ready to help you sell your home for the highest possible price ASAP
Key Details
Sold Price $694,900
Property Type Single Family Home
Sub Type Single Family Freestanding
Listing Status Sold
Purchase Type For Sale
Square Footage 3,767 sqft
Price per Sqft $184
Subdivision Lane Acres By Thompson Park
MLS Listing ID 221047329
Sold Date 02/25/22
Style Split - 4 Level
Bedrooms 5
Full Baths 3
HOA Y/N No
Originating Board Columbus and Central Ohio Regional MLS
Year Built 1965
Annual Tax Amount $12,066
Lot Size 0.330 Acres
Lot Dimensions 0.33
Property Description
Welcome to 4430 Stonebrook Court of Upper Arlington. This 3,770 sq ft, 5-bedroom, 3.5 bath home sits on .33 acres with a 3-car tandem attached garage . This solid brick home with classic brick paver walkway offers enormous potential and an amazing opportunity. Great location only a block away from UA's beautiful Thompson Park. Here's the *3,770 Square Footage breakdown: 1,094 sq ft entry level (kitchen, dining room , living room and den) , ) 1020 sq ft walkout lower level (Family Room, 2 bedrooms, 1 full bath, 1128 sq ft upper level (owners suite with full bath, 2 bedrooms, hall gull bath), 2nd upper level finished attic/rec room 525 sq ft. Additional basement 187 sq ft. , plus 3 car tandem garage 907 sq ft.. concrete porch, concrete patio and wood deck. interior pics coming soon
Location
State OH
County Franklin
Community Lane Acres By Thompson Park
Area 0.33
Direction Reed Road, to Lane Road, Lane Rd to Woodbridge Rd, Woodbridge Road to Pinebrook to Haverford Haverford Rd to Stonebrook Ct. Home is on the corner of Haverford Rd and Stonebrook Court.
Rooms
Basement Full, Walkout
Dining Room Yes
Interior
Interior Features Dishwasher, Electric Range, Gas Water Heater, Refrigerator
Heating Forced Air
Cooling Central
Fireplaces Type Two
Equipment Yes
Fireplace Yes
Exterior
Exterior Feature Deck, Patio, Storage Shed
Parking Features Attached Garage
Garage Spaces 3.0
Garage Description 3.0
Total Parking Spaces 3
Garage Yes
Building
Lot Description Cul-de-Sac
Architectural Style Split - 4 Level
Schools
High Schools Upper Arlington Csd 2512 Fra Co.
Others
Tax ID 070-010815
Acceptable Financing FHA, Conventional
Listing Terms FHA, Conventional
Read Less



