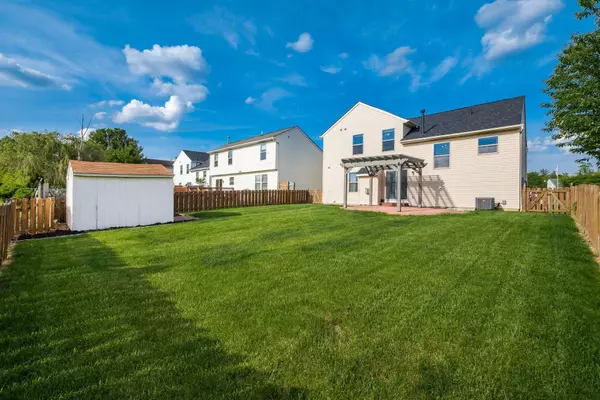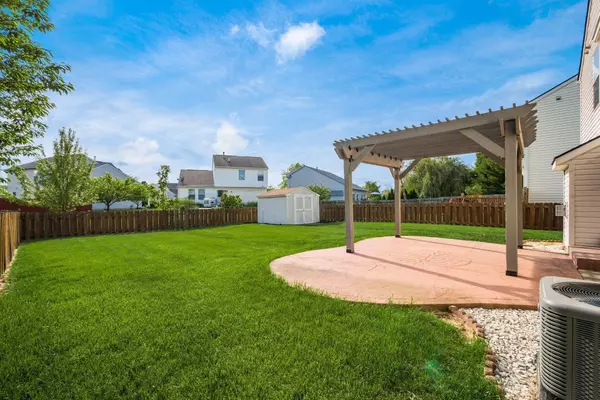For more information regarding the value of a property, please contact us for a free consultation.
5497 Hillbrook Drive Galloway, OH 43119
Want to know what your home might be worth? Contact us for a FREE valuation!

Our team is ready to help you sell your home for the highest possible price ASAP
Key Details
Sold Price $260,000
Property Type Single Family Home
Sub Type Single Family Freestanding
Listing Status Sold
Purchase Type For Sale
Square Footage 1,743 sqft
Price per Sqft $149
Subdivision Glenchester
MLS Listing ID 221016997
Sold Date 06/25/21
Style Split - 4 Level
Bedrooms 3
Full Baths 2
HOA Y/N No
Originating Board Columbus and Central Ohio Regional MLS
Year Built 2001
Annual Tax Amount $2,938
Lot Size 6,098 Sqft
Lot Dimensions 0.14
Property Description
Plenty of living space w/ a contemporary feel! New Roof 2019 - New HVAC 2020 - New Appliances 2018 - Beautiful new LVP flrg in Kitchen & Dining Rm/Office. Great Rm features a gas log FP & newer laminate flrg. Dinette & Kitchen offers a cathedral ceiling, new light fixtures, SS appliances, newer sink/faucet, new LVP flrg. Flex Room can be used as a Dining Rm, Home Office, Play Rm. Master Bdrm w/ ceiling fan, large walk-in closet & private full bath w/ tile flrg & updated faucet. Hall Bath w/ tile flrg & updated faucet. Enjoy more living space in the Lower Level finished Recreation Rm + storage area. Huge fenced back yard. Beautiful patio w/ arbor makes a perfect outdoor entertainment space. Close to all amenities. Convenient to I-270/I-70. Sold AS IS.
Location
State OH
County Franklin
Community Glenchester
Area 0.14
Direction From I-270 - Take the Broad St Exit - West on Broad St - Right on Hilliard Rome Rd - Left on Hillbrook
Rooms
Basement Crawl, Partial
Dining Room Yes
Interior
Interior Features Dishwasher, Electric Range, Microwave, Refrigerator
Heating Forced Air
Cooling Central
Fireplaces Type One, Gas Log
Equipment Yes
Fireplace Yes
Exterior
Exterior Feature Fenced Yard, Patio, Storage Shed
Parking Features Attached Garage, Opener
Garage Spaces 2.0
Garage Description 2.0
Total Parking Spaces 2
Garage Yes
Building
Architectural Style Split - 4 Level
Schools
High Schools South Western Csd 2511 Fra Co.
Others
Tax ID 570-250803
Read Less
GET MORE INFORMATION




