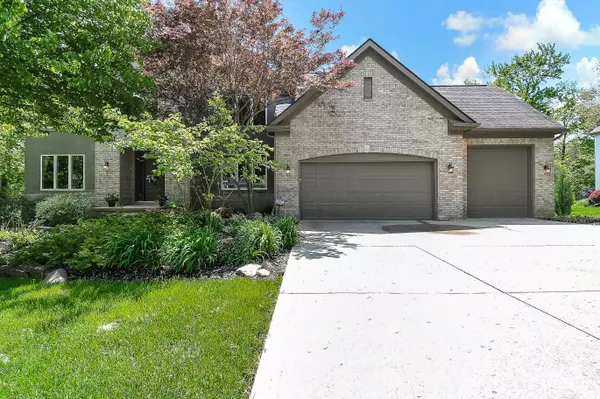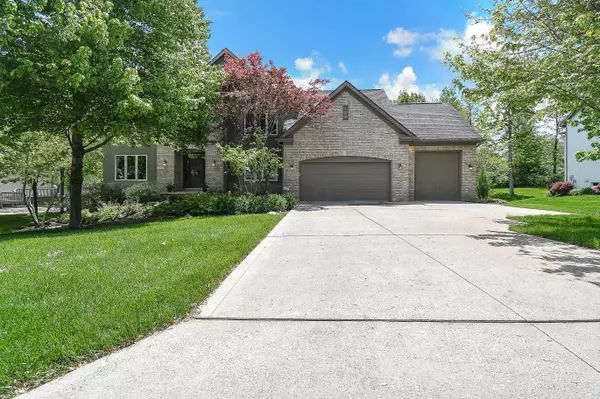For more information regarding the value of a property, please contact us for a free consultation.
3291 Foxcroft Drive Lewis Center, OH 43035
Want to know what your home might be worth? Contact us for a FREE valuation!

Our team is ready to help you sell your home for the highest possible price ASAP
Key Details
Sold Price $622,000
Property Type Single Family Home
Sub Type Single Family Freestanding
Listing Status Sold
Purchase Type For Sale
Square Footage 3,143 sqft
Price per Sqft $197
Subdivision Waverly Place
MLS Listing ID 221015188
Sold Date 06/18/21
Style 2 Story
Bedrooms 5
Full Baths 3
HOA Fees $8
HOA Y/N Yes
Originating Board Columbus and Central Ohio Regional MLS
Year Built 2000
Annual Tax Amount $11,069
Lot Size 0.520 Acres
Lot Dimensions 0.52
Property Description
Finest in quality living combined w/outdoor beauty offers sparkling blue pool w entertainment size patio & over 4700 sq ft of quality living space. Generous sprawling sun-filled rooms & open concept floorplan. Gourmet style center island kitchen w/ full kitchen remodel of white decorator cabinets& long stretch of granite counters. Upgraded appliances. Gleaming hardwood floors.1st flr executive office, plus walls of window 4 season room. Spacious cathedral ceiling great room & holiday size dining room. Regal size owner retreat w/ huge walk in closet & luxury bath remodel 2017. Walk out lower level w/ flex room + full bath. . 20 x 40 heated pool w/new liner & heater 2016. Updates inc New casement windows 1st flr 2020, laundry & bath updates& much more. AC 2016 & New Roof 2013.
Location
State OH
County Delaware
Community Waverly Place
Area 0.52
Rooms
Basement Full, Walkout
Dining Room Yes
Interior
Interior Features Dishwasher, Electric Dryer Hookup, Electric Range, Gas Water Heater, Humidifier, Microwave, Refrigerator, Security System
Heating Forced Air
Cooling Central
Fireplaces Type Two
Equipment Yes
Fireplace Yes
Exterior
Exterior Feature Deck, Fenced Yard, Irrigation System, Patio
Parking Features Attached Garage, Opener
Garage Spaces 3.0
Garage Description 3.0
Pool Inground Pool
Total Parking Spaces 3
Garage Yes
Building
Lot Description Sloped Lot
Architectural Style 2 Story
Schools
High Schools Olentangy Lsd 2104 Del Co.
Others
Tax ID 318-413-03-054-000
Read Less



