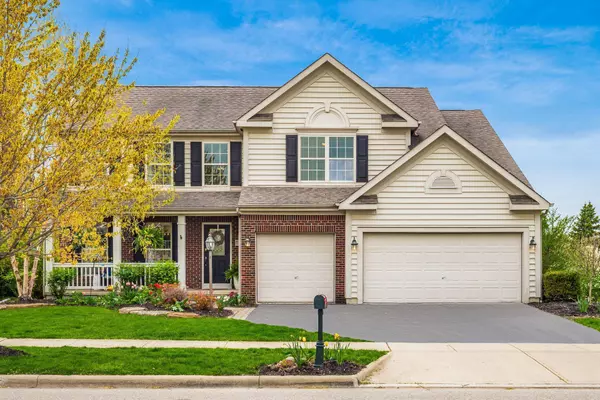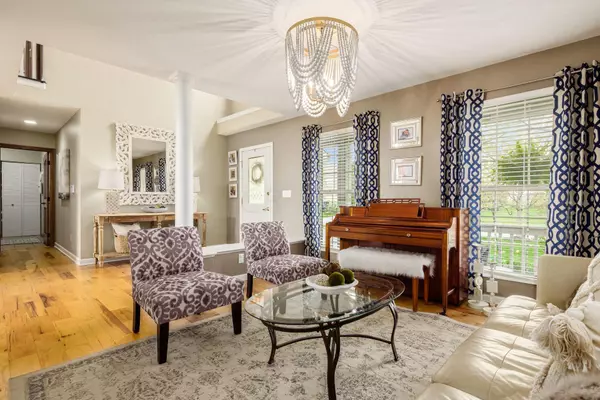For more information regarding the value of a property, please contact us for a free consultation.
7390 Scioto Chase Boulevard Powell, OH 43065
Want to know what your home might be worth? Contact us for a FREE valuation!

Our team is ready to help you sell your home for the highest possible price ASAP
Key Details
Sold Price $471,500
Property Type Single Family Home
Sub Type Single Family Freestanding
Listing Status Sold
Purchase Type For Sale
Square Footage 3,126 sqft
Price per Sqft $150
Subdivision Scioto Reserve
MLS Listing ID 221012250
Sold Date 06/03/21
Style Split - 5 Level\+
Bedrooms 4
Full Baths 3
HOA Fees $27
HOA Y/N Yes
Originating Board Columbus and Central Ohio Regional MLS
Year Built 2000
Annual Tax Amount $9,165
Lot Size 9,147 Sqft
Lot Dimensions 0.21
Property Description
Perfection in this gorgeous Scioto Reserve Golf Course home overlooking the 10th green! Step into the 2-story foyer & take in the view from the great room's floor-to-ceiling windows. New wide-plank hardwood floors are throughout the main level. The sitting/dining room leads to the fabulous white kitchen with granite counters. Relax in the screened porch w/ views of the golf course overlooking the 2-tier deck and patio. Up one level is the spacious master bedroom w/ vaulted ceilings and master bath w/ large walk-in closet. Three large bedrooms and a full bath complete the upper level. The walk-out lower-level, with a full bath, is the perfect place to enjoy your favorite movie. Large unfinished basement and 3 car garage provide plenty of space for storage.
Location
State OH
County Delaware
Community Scioto Reserve
Area 0.21
Direction Home Rd to N. On Scioto Chase Blvd.
Rooms
Basement Partial
Dining Room Yes
Interior
Interior Features Whirlpool/Tub, Dishwasher, Electric Dryer Hookup, Electric Range, Gas Water Heater, Humidifier, Microwave, Refrigerator
Heating Forced Air
Cooling Central
Equipment Yes
Exterior
Exterior Feature Deck, Irrigation System, Patio, Screen Porch
Garage Spaces 3.0
Garage Description 3.0
Total Parking Spaces 3
Building
Lot Description Golf CRS Lot
Architectural Style Split - 5 Level\+
Schools
High Schools Olentangy Lsd 2104 Del Co.
Others
Tax ID 319-220-06-002-000
Acceptable Financing Other, VA, FHA, Conventional
Listing Terms Other, VA, FHA, Conventional
Read Less



