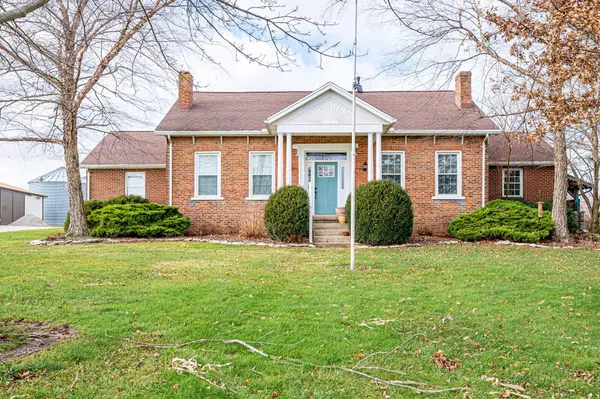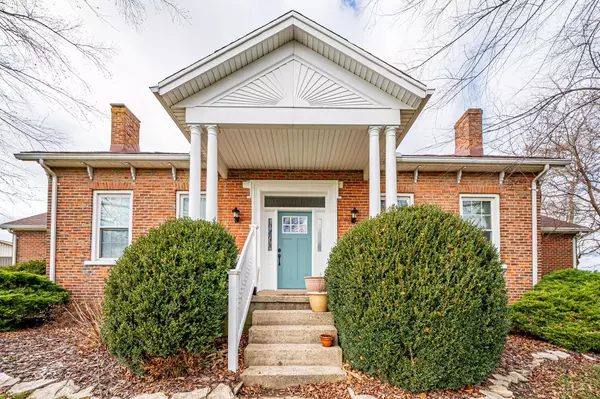For more information regarding the value of a property, please contact us for a free consultation.
1027 Newlove Road South Charleston, OH 45368
Want to know what your home might be worth? Contact us for a FREE valuation!

Our team is ready to help you sell your home for the highest possible price ASAP
Key Details
Sold Price $425,000
Property Type Single Family Home
Sub Type Single Family Freestanding
Listing Status Sold
Purchase Type For Sale
Square Footage 2,563 sqft
Price per Sqft $165
MLS Listing ID 220041757
Sold Date 02/19/21
Style Cape Cod/1.5 Story
Bedrooms 5
Full Baths 2
HOA Y/N No
Originating Board Columbus and Central Ohio Regional MLS
Year Built 1900
Annual Tax Amount $2,939
Lot Size 2.520 Acres
Lot Dimensions 2.52
Property Description
Take a step back into history in this pre Civil War home (Clark County auditor lists all 'old' homes as built 1900 historical data is more accurate). History remains in the original staircase with square nails & original ash wood floors, but the updates will amaze! Sellers have completed 5 years of renovations to the entire 1st floor of the home; 1st floor master suite complete w/large dressing room. Dressing room and man cave off master bedroom are converted bedrooms. Home is heated w/2 Geothermal furnaces. Kitchen updates include appliances, granite counters, flooring; paint & updated cabinets. Beautiful deck wraps around the entire back & sides of home including an outdoor entertaining area to die for. Over $30,000 invested to create fire pit; dining area; bar & outdoor kitchen. Detach
Location
State OH
County Clark
Area 2.52
Direction I-70 to US Route 40; East on Rt 40 to Newlove Rd to listing
Rooms
Basement Cellar
Dining Room Yes
Interior
Interior Features Whirlpool/Tub, Dishwasher, Electric Range, Electric Water Heater, Microwave, Refrigerator, Security System
Heating Forced Air, Geothermal, Heat Pump
Cooling Central
Fireplaces Type Four or More, Woodburning Stove
Equipment Yes
Fireplace Yes
Exterior
Exterior Feature Additional Building, Deck, Fenced Yard, Patio, Waste Tr/Sys, Well
Parking Features Detached Garage, Heated, Opener, Shared Driveway, 2 Off Street, Farm Bldg
Garage Spaces 6.0
Garage Description 6.0
Total Parking Spaces 6
Garage Yes
Building
Architectural Style Cape Cod/1.5 Story
Schools
High Schools Northeastern Lsd 1203 Cla Co.
Others
Tax ID 1300800028000049
Acceptable Financing VA, FHA, Conventional
Listing Terms VA, FHA, Conventional
Read Less



