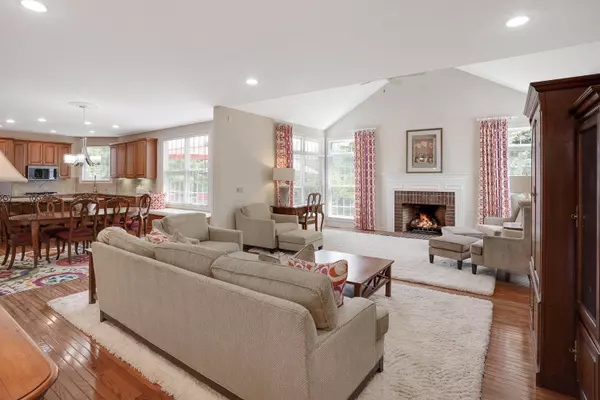For more information regarding the value of a property, please contact us for a free consultation.
7149 Northmont Court Blacklick, OH 43004
Want to know what your home might be worth? Contact us for a FREE valuation!

Our team is ready to help you sell your home for the highest possible price ASAP
Key Details
Sold Price $548,000
Property Type Single Family Home
Sub Type Single Family Freestanding
Listing Status Sold
Purchase Type For Sale
Square Footage 4,149 sqft
Price per Sqft $132
Subdivision Kitsmiller Crossing
MLS Listing ID 220023193
Sold Date 10/08/20
Style 2 Story
Bedrooms 5
Full Baths 5
HOA Fees $50/ann
HOA Y/N Yes
Originating Board Columbus and Central Ohio Regional MLS
Year Built 2000
Annual Tax Amount $11,270
Lot Size 0.310 Acres
Lot Dimensions 0.31
Property Description
PRISTINE custom built Duffy home within Kitsmillers Crossing! Wonderful, functional & open floor plan offering an abundance of natural light. Gleaming hardwood floors thru out. Living rm & den flank 2 story foyer. Spacious kitchen offers 42'' cabinets, granite, SS appliances, island & desk space. Kitchen open to family rm w/vaulted ceilings. Lg Owner suite w/vaulted ceilings, 2 separate lg closets & sitting rm! Owner spa: granite, whirlpool tub, lg shower & dual vanities. Spacious bedrms w/dual baths & addt'l bedrms have en suites. Guest bedrm on main lvl w/en suite (wheelchair accessible). Lower lvl is a grt space to escape includes full bath & storage space. Entertain on patio or deck in the private backyard w/extensive landscaping/beautiful flowers. H2O purification & filtration system.
Location
State OH
County Franklin
Community Kitsmiller Crossing
Area 0.31
Direction Take Clark State Rd (W of Reynoldburg-New Albany Rd), turn left on Stonewyck Dr (S), turn left on Ashcroft Dr (N), turn left on Northmont Dr (N), then turn left in Northmont Ct (W)
Rooms
Basement Full
Dining Room Yes
Interior
Interior Features Whirlpool/Tub, Dishwasher, Gas Range, Microwave, Refrigerator, Security System
Heating Electric, Forced Air
Cooling Central
Fireplaces Type One, Gas Log, Log Woodburning
Equipment Yes
Fireplace Yes
Exterior
Exterior Feature Deck, Patio
Parking Features Attached Garage, Opener, Side Load
Garage Spaces 3.0
Garage Description 3.0
Total Parking Spaces 3
Garage Yes
Building
Lot Description Cul-de-Sac
Architectural Style 2 Story
Schools
High Schools Gahanna Jefferson Csd 2506 Fra Co.
Others
Tax ID 170-002506
Acceptable Financing VA, FHA, Conventional
Listing Terms VA, FHA, Conventional
Read Less



