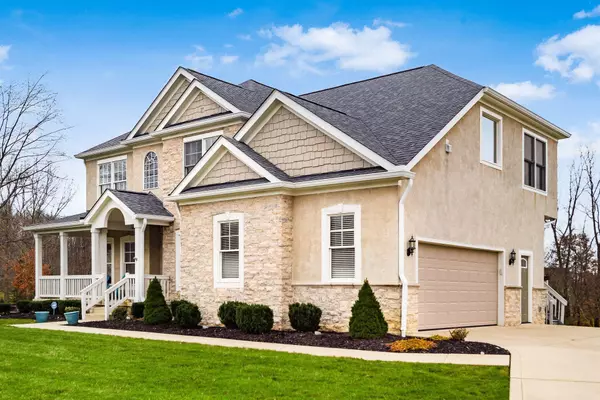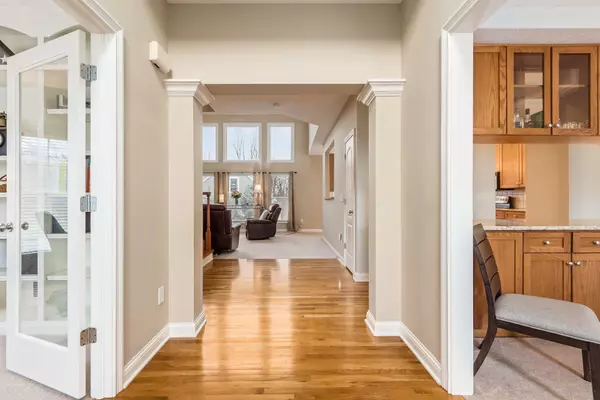For more information regarding the value of a property, please contact us for a free consultation.
10515 Laguna Circle Plain City, OH 43064
Want to know what your home might be worth? Contact us for a FREE valuation!

Our team is ready to help you sell your home for the highest possible price ASAP
Key Details
Sold Price $450,000
Property Type Single Family Home
Sub Type Single Family Freestanding
Listing Status Sold
Purchase Type For Sale
Square Footage 3,510 sqft
Price per Sqft $128
Subdivision New California Woods
MLS Listing ID 220041456
Sold Date 12/29/20
Style 2 Story
Bedrooms 4
Full Baths 3
HOA Fees $8
HOA Y/N Yes
Originating Board Columbus and Central Ohio Regional MLS
Year Built 2003
Annual Tax Amount $5,598
Lot Size 0.400 Acres
Lot Dimensions 0.4
Property Description
Attractive 4 bed, 3.5 bath home in New California Woods. Built by P&D, the home features a two story great room with fireplace, office, formal dining, kitchen with island, 1st floor laundry, screened porch and a finished walk out lower level. Updates in 2019 include new roof and oversized gutters, electric range, refrigerator, and the outside garage man door. The kitchen provides a view into the great room while still offering plenty of cabinets. The hall connecting with the dining room has more cabinets and a granite serving countertop. The lower level has a kitchenette area with a mini fridge, sink & disposal. Master bath has a dual vanity, soaking tub and spacious shower. Enjoy spending time on the front porch, screened porch or the lower level patio. Backyard landscaping in progress.
Location
State OH
County Union
Community New California Woods
Area 0.4
Direction From Industrial Pkwy, go south on New California Dr. Take a right onto Laguna Circle.
Rooms
Basement Full, Walkout
Dining Room Yes
Interior
Interior Features Dishwasher, Electric Range, Garden/Soak Tub, Microwave, Refrigerator
Heating Forced Air
Cooling Central
Fireplaces Type One, Gas Log
Equipment Yes
Fireplace Yes
Exterior
Exterior Feature Patio, Screen Porch
Parking Features Attached Garage
Garage Spaces 2.0
Garage Description 2.0
Total Parking Spaces 2
Garage Yes
Building
Architectural Style 2 Story
Schools
High Schools Jonathan Alder Lsd 4902 Mad Co.
Others
Tax ID 15-0036052-0000
Read Less



