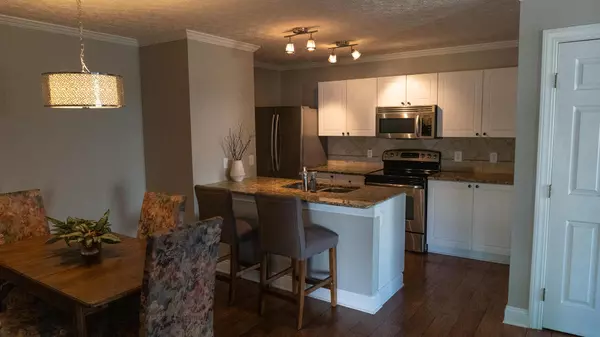For more information regarding the value of a property, please contact us for a free consultation.
4585 Hobson Drive Columbus, OH 43228
Want to know what your home might be worth? Contact us for a FREE valuation!

Our team is ready to help you sell your home for the highest possible price ASAP
Key Details
Sold Price $145,000
Property Type Condo
Sub Type Condo Shared Wall
Listing Status Sold
Purchase Type For Sale
Square Footage 1,264 sqft
Price per Sqft $114
Subdivision Alkire Park
MLS Listing ID 220025372
Sold Date 08/14/20
Style 1 Story
Bedrooms 2
Full Baths 2
HOA Fees $225
HOA Y/N Yes
Originating Board Columbus and Central Ohio Regional MLS
Year Built 2001
Annual Tax Amount $1,718
Lot Size 1,742 Sqft
Lot Dimensions 0.04
Property Description
This end unit ranch condo in Alkire Park is a must see! Luxury vinyl plank throughout, including bedrooms, plus upgraded crown molding and baseboards. Open kitchen features granite counters, stainless steel appliances, and counter seating. Spacious dining room opens to living room with gas fireplace and ample natural light provided by the patio doors. Primary bedroom offers private full bath plus patio doors with yard access. Spacious second bedroom has recently upgraded vinyl plank floors and large closet. Additional home features include large laundry room, second full bath, smart lock and thermostat, and Vivint Smart Security System with doorbell camera. Outside, plenty of yard space with a new wrap around privacy fence. Community amenities include pool, fitness, clubhouse and park.
Location
State OH
County Franklin
Community Alkire Park
Area 0.04
Direction Georgesville Rd to Holt Rd to Hobson Dr
Rooms
Dining Room No
Interior
Interior Features Dishwasher, Electric Dryer Hookup, Electric Range, Electric Water Heater, Microwave, Refrigerator, Security System
Heating Forced Air
Cooling Central
Fireplaces Type One, Gas Log
Equipment No
Fireplace Yes
Exterior
Parking Features Attached Garage
Garage Spaces 2.0
Garage Description 2.0
Total Parking Spaces 2
Garage Yes
Building
Architectural Style 1 Story
Schools
High Schools South Western Csd 2511 Fra Co.
Others
Tax ID 570-259130
Read Less
GET MORE INFORMATION




