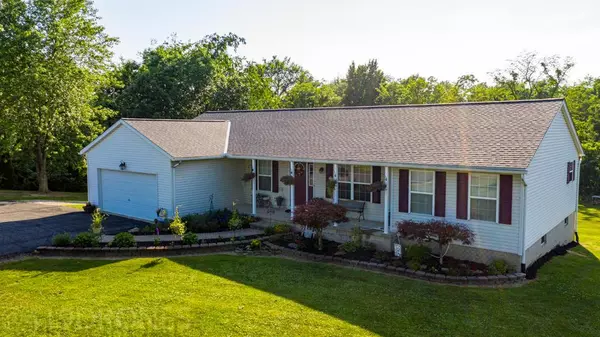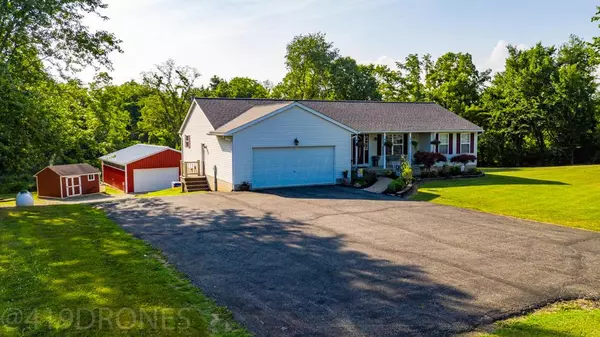For more information regarding the value of a property, please contact us for a free consultation.
1222 State Route 61 Marengo, OH 43334
Want to know what your home might be worth? Contact us for a FREE valuation!

Our team is ready to help you sell your home for the highest possible price ASAP
Key Details
Sold Price $305,000
Property Type Single Family Home
Sub Type Single Family Freestanding
Listing Status Sold
Purchase Type For Sale
Square Footage 1,672 sqft
Price per Sqft $182
MLS Listing ID 220022226
Sold Date 09/01/20
Style 1 Story
Bedrooms 3
Full Baths 2
HOA Y/N No
Originating Board Columbus and Central Ohio Regional MLS
Year Built 1998
Annual Tax Amount $2,960
Lot Size 2.590 Acres
Lot Dimensions 2.59
Property Description
Beautiful Stick Built Ranch with full walk-out basement located just 1.5 miles from the I-71/SR 61 exit. Situated on over 2.5 acres with woods & stream, this home has everything you're looking for! Cathedral ceiling, open living/dining/kitchen area, lots of cabinets/countertop space, farmhouse sink, SS appliances, large pantry, 1st floor laundry. Huge master suite with walk-in closet & full bath. Many recent updates including roof (2018), double french doors (2019) that lead out to the PVC custom deck. Updated baths, light fixtures, carpet, & paint. Newer 30x40 pole barn w/ concrete and 200 amp service. Storage Shed. Beautiful rear views w/ abundance of wildlife. Paved front driveway. Located just 20 mins North of Polaris. Delco water. Oversized 2 car attached garage. See A2A Remarks
Location
State OH
County Morrow
Area 2.59
Direction Located Just South of the SR 61/SR 229 intersection.
Rooms
Basement Full, Walkout
Dining Room Yes
Interior
Interior Features Dishwasher, Electric Range, Microwave, Refrigerator
Heating Forced Air, Heat Pump, Propane
Cooling Central
Equipment Yes
Exterior
Exterior Feature Deck, Patio, Storage Shed
Parking Features Attached Garage, Detached Garage, Opener
Garage Spaces 4.0
Garage Description 4.0
Total Parking Spaces 4
Garage Yes
Building
Lot Description Stream On Lot, Wooded
Architectural Style 1 Story
Schools
High Schools Highland Lsd 5902 Mor Co.
Others
Tax ID A01-0050000100
Acceptable Financing VA, FHA, Conventional
Listing Terms VA, FHA, Conventional
Read Less



