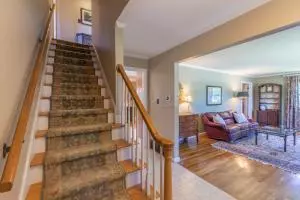For more information regarding the value of a property, please contact us for a free consultation.
2131 Pinebrook Road Upper Arlington, OH 43220
Want to know what your home might be worth? Contact us for a FREE valuation!

Our team is ready to help you sell your home for the highest possible price ASAP
Key Details
Sold Price $597,000
Property Type Single Family Home
Sub Type Single Family Freestanding
Listing Status Sold
Purchase Type For Sale
Square Footage 2,812 sqft
Price per Sqft $212
Subdivision Lane Acres
MLS Listing ID 220003093
Sold Date 03/10/20
Style 2 Story
Bedrooms 5
Full Baths 3
HOA Y/N No
Originating Board Columbus and Central Ohio Regional MLS
Year Built 1964
Annual Tax Amount $9,735
Lot Size 0.280 Acres
Lot Dimensions 0.28
Property Description
Location is ideal! It is much larger than it looks! This hard to find 5 bdrm, 3.5 bath updated 2,952 Sq. Ft. hm. per appraisal,it is just a block from Thompson Park & Lane Rd. Library. The floor plan has been opened up throughout to make it fit today's lifestyles. It has been freshly painted inside & out! Updates include a gourmet kitchen w/Stainless Steel Kitchen Aid appliances, gas hook up if desired behind the stove, 3.5 baths, hardwood. floors, new landscaping, new carpeting in rec room, new H2O tank ,built ins & many more! The 5th bedroom could be an in-law or nanny suite if desired. The 1st floor den could also be a laundry room if desired. The washer & dryer will remain with the home. All on a private, professionally fenced lot w/ a deck & HUGE brick patio!
Location
State OH
County Franklin
Community Lane Acres
Area 0.28
Direction Mc Coy Rd. to Woodbridge go North. Go the the 3rd street on the left Pinebrook turn left. The home is down on the left side.
Rooms
Basement Crawl, Partial
Dining Room Yes
Interior
Interior Features Dishwasher, Electric Dryer Hookup, Electric Range, Gas Water Heater, Microwave, Refrigerator, Trash Compactor, Whole House Fan
Heating Forced Air
Cooling Central
Fireplaces Type One, Gas Log
Equipment Yes
Fireplace Yes
Exterior
Exterior Feature Deck, Fenced Yard, Patio
Parking Features Attached Garage, Opener
Garage Spaces 2.0
Garage Description 2.0
Total Parking Spaces 2
Garage Yes
Building
Architectural Style 2 Story
Schools
High Schools Upper Arlington Csd 2512 Fra Co.
Others
Tax ID 070-010860-00
Acceptable Financing VA, FHA, Conventional
Listing Terms VA, FHA, Conventional
Read Less



