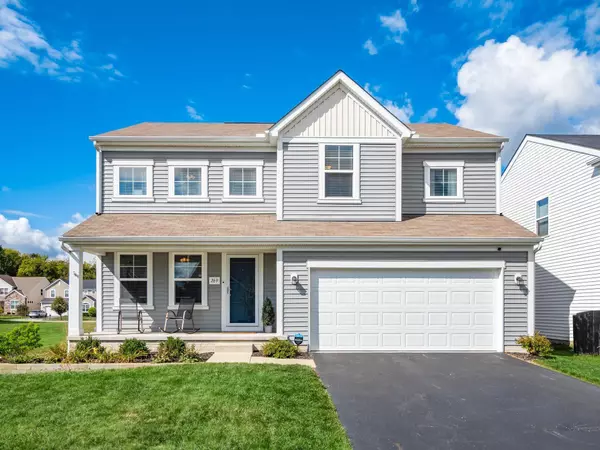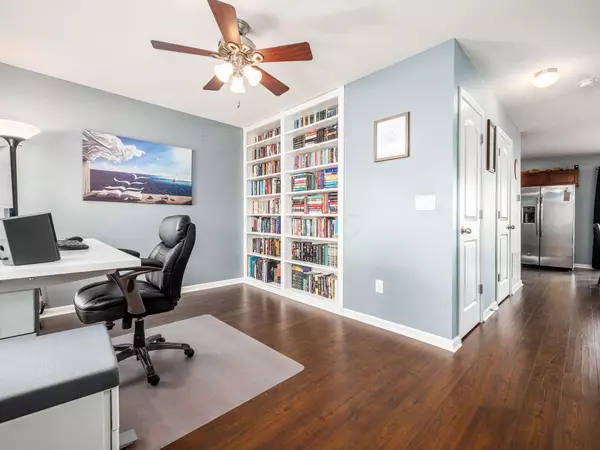For more information regarding the value of a property, please contact us for a free consultation.
269 Ravensdale Place Galloway, OH 43119
Want to know what your home might be worth? Contact us for a FREE valuation!

Our team is ready to help you sell your home for the highest possible price ASAP
Key Details
Sold Price $349,900
Property Type Single Family Home
Sub Type Single Family Freestanding
Listing Status Sold
Purchase Type For Sale
Square Footage 1,985 sqft
Price per Sqft $176
Subdivision Summerlyn
MLS Listing ID 222036435
Sold Date 11/18/22
Style 2 Story
Bedrooms 3
Full Baths 2
HOA Y/N Yes
Originating Board Columbus and Central Ohio Regional MLS
Year Built 2014
Annual Tax Amount $3,948
Lot Size 5,662 Sqft
Lot Dimensions 0.13
Property Description
Welcome to this turnkey home in beautiful Summerlyn! From the lemonade front porch, enter into the bright flex room w/ built-ins. Continue into the spacious open concept kitchen, dining & family rooms, and 1st floor laundry. Entire home boasts gorgeous rich brown hand-scraped look waterproof Pergo flooring and tons of natural light. Upstairs has 3 spacious bedrooms (all have walk-ins) surrounding a bright loft area. Primary bed has cozy nook and ensuite with double vanity and soaking tub. Enjoy views of the greenspace from your newer patio in your fenced yard. Finished garage has EV charging outlet. Tucked away in a quiet neighborhood w/ park and pond, but close to freeway access, stores and community amenities. Ecobee, Simply Safe system, workbench, bsmt shelving, garage Fasttrack convey.
Location
State OH
County Franklin
Community Summerlyn
Area 0.13
Direction W Broad St, south on Rockbrook Crossing Ave, right on Breigha, left on Ravensdale.
Rooms
Basement Full
Dining Room No
Interior
Interior Features Dishwasher, Electric Dryer Hookup, Electric Range, Garden/Soak Tub, Gas Water Heater, Microwave, Refrigerator, Security System
Heating Forced Air
Cooling Central
Equipment Yes
Exterior
Exterior Feature Fenced Yard, Patio
Parking Features Attached Garage, Opener
Garage Spaces 2.0
Garage Description 2.0
Total Parking Spaces 2
Garage Yes
Building
Architectural Style 2 Story
Schools
High Schools Columbus Csd 2503 Fra Co.
Others
Tax ID 010-292264
Read Less



