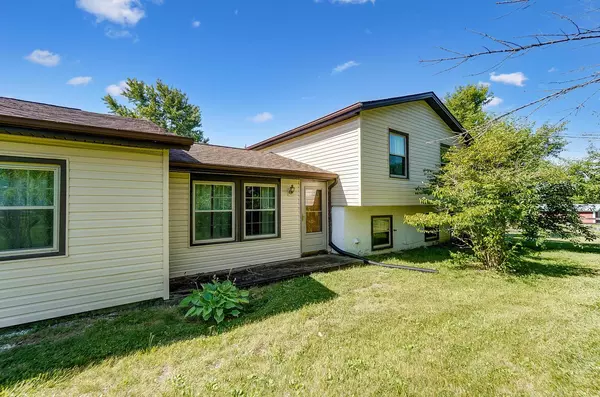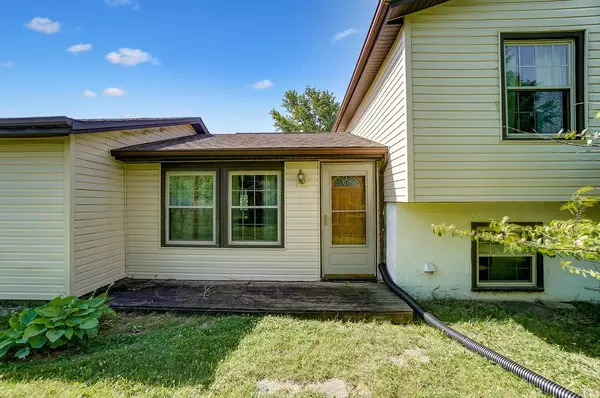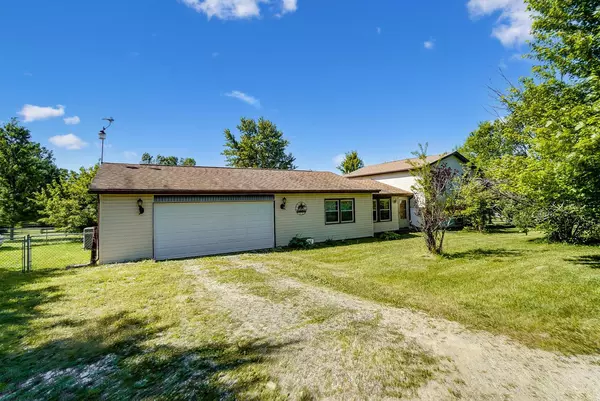For more information regarding the value of a property, please contact us for a free consultation.
11297 Broadgauge Road South Vienna, OH 45369
Want to know what your home might be worth? Contact us for a FREE valuation!

Our team is ready to help you sell your home for the highest possible price ASAP
Key Details
Sold Price $354,900
Property Type Single Family Home
Sub Type Single Family Freestanding
Listing Status Sold
Purchase Type For Sale
Square Footage 1,552 sqft
Price per Sqft $228
MLS Listing ID 222023082
Sold Date 09/20/22
Style Split - 3 Level
Bedrooms 3
Full Baths 2
HOA Y/N No
Originating Board Columbus and Central Ohio Regional MLS
Year Built 1987
Annual Tax Amount $2,979
Lot Size 5.100 Acres
Lot Dimensions 5.1
Property Description
Horse person's dream right here, look no farther! The property is almost completely fenced offering 5 or 6 pastures, a fenced side & back yard for your smaller furry friends, a 30 x 40 pole barn w/open area w/gravel floor, water on one side & 16 x 40 w/3 stalls w/concrete floors & rubber mats on the other side both w/electric, a lean to, & a round pin. The home offers a split level design with open concept main level offering an updated fully applianced kitchen, dining room, living room & seating area, downstairs offers a laundry room, rec room or possible 4th bedroom w/sliding doors to the exterior & updated full bath, upstairs offers 3 bedrooms & an updated full bath, an oversized two car garage, deck (needs a little love) & small patio, meandering creek, all on 5 acres of country bliss.
Location
State OH
County Clark
Area 5.1
Direction I70 to SR 56 to left on Broadgauge Rd follow to Pleasant Chapel Rd, the home is the second house on the left just past Pleasant Chapel. A bridge is out just past the house if you get to it you passed the property.
Rooms
Basement Partial
Dining Room Yes
Interior
Interior Features Dishwasher, Electric Range, Microwave, Refrigerator
Heating Forced Air, Heat Pump, Propane
Cooling Central
Equipment Yes
Exterior
Exterior Feature Deck, Fenced Yard, Well
Parking Features Attached Garage, Opener
Garage Spaces 2.0
Garage Description 2.0
Total Parking Spaces 2
Garage Yes
Building
Lot Description Fenced Pasture
Architectural Style Split - 3 Level
Schools
High Schools Northeastern Lsd 1203 Cla Co.
Others
Tax ID 2801504526000037
Acceptable Financing Conventional
Listing Terms Conventional
Read Less



